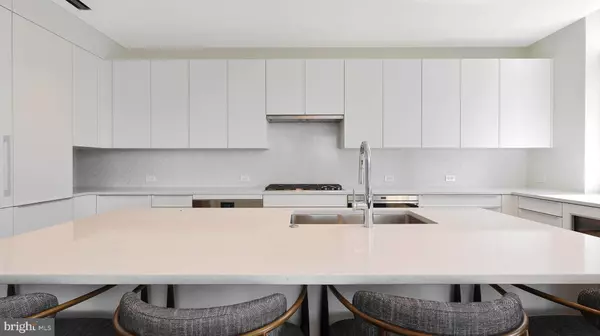
2 Beds
2 Baths
1,730 SqFt
2 Beds
2 Baths
1,730 SqFt
OPEN HOUSE
Sat Nov 02, 12:00pm - 2:00pm
Sat Nov 16, 12:00pm - 2:00pm
Key Details
Property Type Condo
Sub Type Condo/Co-op
Listing Status Active
Purchase Type For Sale
Square Footage 1,730 sqft
Price per Sqft $867
Subdivision Avenue Of The Arts
MLS Listing ID PAPH2394222
Style Contemporary
Bedrooms 2
Full Baths 2
Condo Fees $1,802/mo
HOA Y/N N
Abv Grd Liv Area 1,730
Originating Board BRIGHT
Year Built 2022
Annual Tax Amount $1,846
Tax Year 2024
Lot Dimensions 0.00 x 0.00
Property Description
Location
State PA
County Philadelphia
Area 19107 (19107)
Zoning CMX4
Rooms
Main Level Bedrooms 2
Interior
Interior Features Bathroom - Soaking Tub, Bathroom - Walk-In Shower, Built-Ins, Dining Area, Floor Plan - Open, Kitchen - Gourmet, Kitchen - Island, Primary Bath(s), Walk-in Closet(s), Window Treatments, Wood Floors, Wine Storage
Hot Water Electric
Heating Central
Cooling Central A/C
Flooring Hardwood, Marble, Carpet
Inclusions All appliances, automated Lutron shades throughout, all light fixtures including dining room, living room and primary bedroom. 1 parking license for Arthaus garage. 50k seller credit towards closing costs.
Fireplace N
Heat Source Natural Gas
Laundry Washer In Unit, Dryer In Unit
Exterior
Garage Covered Parking, Garage - Front Entry, Oversized
Garage Spaces 1.0
Amenities Available Concierge, Elevator, Exercise Room, Fitness Center, Laundry Facilities, Library, Meeting Room, Party Room, Pool - Indoor, Sauna, Security, Swimming Pool, Transportation Service, Beauty Salon, Dining Rooms, Dog Park, Extra Storage
Waterfront N
Water Access N
View City
Accessibility None
Parking Type Parking Garage
Total Parking Spaces 1
Garage Y
Building
Story 1
Unit Features Hi-Rise 9+ Floors
Sewer Public Sewer
Water Public
Architectural Style Contemporary
Level or Stories 1
Additional Building Above Grade, Below Grade
Structure Type High,9'+ Ceilings
New Construction Y
Schools
School District The School District Of Philadelphia
Others
Pets Allowed Y
HOA Fee Include All Ground Fee,Common Area Maintenance,Custodial Services Maintenance,Ext Bldg Maint,Fiber Optics Available,Gas,Health Club,Insurance,Lawn Care Front,Lawn Care Rear,Lawn Care Side,Lawn Maintenance,Management,Pool(s),Recreation Facility,Sauna,Sewer,Snow Removal,Trash,Water
Senior Community No
Tax ID 888000895
Ownership Condominium
Security Features 24 hour security,Doorman,Monitored
Special Listing Condition Standard
Pets Description Breed Restrictions, Size/Weight Restriction

GET MORE INFORMATION

CRS, DRI, Notary | Assistant Broker | Lic# J: LIC#99697 | C: LIC#602439






