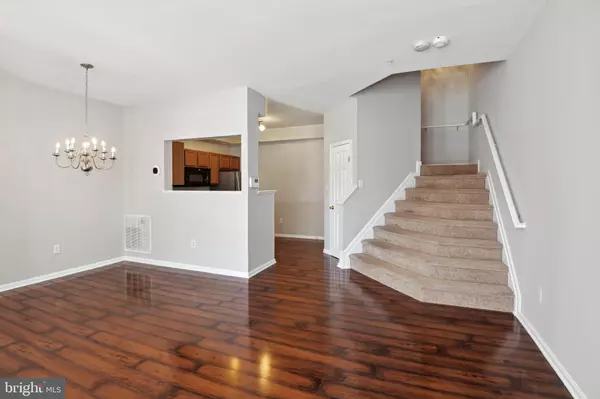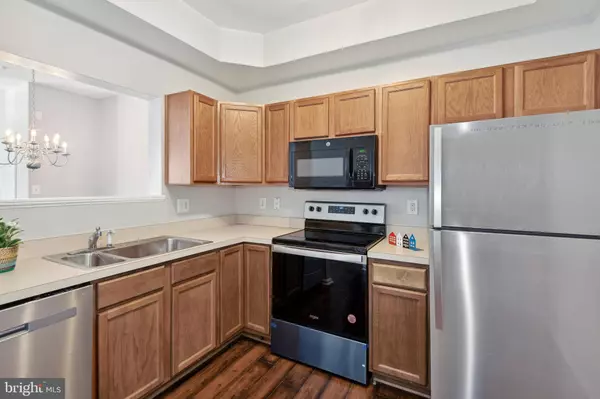
3 Beds
3 Baths
1,612 SqFt
3 Beds
3 Baths
1,612 SqFt
Key Details
Property Type Townhouse
Sub Type Interior Row/Townhouse
Listing Status Pending
Purchase Type For Rent
Square Footage 1,612 sqft
Subdivision Seven Oaks
MLS Listing ID MDAA2094506
Style Back-to-Back
Bedrooms 3
Full Baths 2
Half Baths 1
HOA Fees $75/mo
HOA Y/N Y
Abv Grd Liv Area 1,612
Originating Board BRIGHT
Year Built 2005
Lot Size 1,013 Sqft
Acres 0.02
Property Description
Location
State MD
County Anne Arundel
Zoning R
Rooms
Other Rooms Living Room, Dining Room, Primary Bedroom, Bedroom 2, Bedroom 3, Kitchen, Laundry, Bathroom 2, Primary Bathroom, Half Bath
Interior
Interior Features Carpet, Ceiling Fan(s), Combination Dining/Living, Floor Plan - Traditional, Kitchen - Galley, Walk-in Closet(s), Window Treatments
Hot Water Natural Gas
Heating Heat Pump(s), Forced Air
Cooling Central A/C, Ceiling Fan(s)
Flooring Carpet, Laminated
Equipment Built-In Microwave, Dishwasher, Disposal, Dryer, Exhaust Fan, Oven/Range - Electric, Range Hood, Refrigerator, Stove, Washer, Water Heater
Fireplace N
Window Features Bay/Bow,Double Pane,Screens,Storm
Appliance Built-In Microwave, Dishwasher, Disposal, Dryer, Exhaust Fan, Oven/Range - Electric, Range Hood, Refrigerator, Stove, Washer, Water Heater
Heat Source Natural Gas
Laundry Upper Floor, Dryer In Unit, Washer In Unit
Exterior
Parking On Site 2
Amenities Available Basketball Courts, Common Grounds, Community Center, Jog/Walk Path, Pool - Outdoor, Recreational Center, Tennis Courts, Tot Lots/Playground
Waterfront N
Water Access N
Roof Type Asphalt
Accessibility None
Parking Type On Street
Garage N
Building
Lot Description Front Yard, Interior
Story 3
Foundation Slab
Sewer Public Sewer
Water Public
Architectural Style Back-to-Back
Level or Stories 3
Additional Building Above Grade, Below Grade
Structure Type 9'+ Ceilings,Cathedral Ceilings
New Construction N
Schools
School District Anne Arundel County Public Schools
Others
Pets Allowed Y
HOA Fee Include Common Area Maintenance,Recreation Facility,Road Maintenance,Snow Removal
Senior Community No
Tax ID 020468090220011
Ownership Other
SqFt Source Assessor
Pets Description Case by Case Basis

GET MORE INFORMATION

CRS, DRI, Notary | Assistant Broker | Lic# J: LIC#99697 | C: LIC#602439






