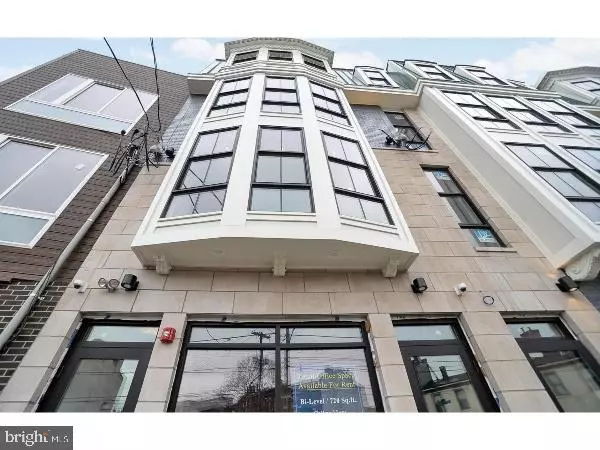
3 Beds
3 Baths
1,733 SqFt
3 Beds
3 Baths
1,733 SqFt
Key Details
Property Type Condo
Sub Type Condo/Co-op
Listing Status Active
Purchase Type For Rent
Square Footage 1,733 sqft
Subdivision Fishtown
MLS Listing ID PAPH2396040
Style Other,Unit/Flat,Bi-level
Bedrooms 3
Full Baths 2
Half Baths 1
HOA Y/N N
Abv Grd Liv Area 1,733
Originating Board BRIGHT
Year Built 2016
Lot Dimensions 0.00 x 0.00
Property Description
The top-floor, bi-level unit is adorned with rich dark walnut flooring, creating a warm and inviting atmosphere. Entering through the front door, you’ll be welcomed by the abundance of natural light flooding the open floor plan, enhancing the spaciousness and comfort of the living space. The kitchen is a chef's delight, with modern stainless steel appliances, including a handy trash compactor to streamline your cooking experience, quartz counters and plenty of cabinet and counter space to fulfill all of your needs. There is also a breakfast bar for additional seating options.
The kitchen flows effortlessly to the spacious living area featuring impressive floor-to-ceiling bay windows with automated blinds. This bright and airy space offers endless layout options and will surely be one of your favorite spaces in the home.
Head to the second level where you will discover a generous primary bedroom complete with its own private en-suite bathroom and a walk-in closet for all your storage needs. The two additional bedrooms are thoughtfully designed with expansive windows that invite plenty of natural light in, while also featuring room-darkening blinds to create a cozy, dark atmosphere when it's time to rest. The hall bathroom conveniently separates these two bedrooms, ensuring privacy and comfort. Furthermore, this level also includes the convenience of having an in-unit washer and dryer, making laundry days a breeze. This thoughtful layout not only enhances the functionality of the space but also contributes to a more relaxed living experience.
A truly exceptional feature of this home is the large roof deck, which presents stunning panoramas of the city, the famous Ben Franklin Bridge, and the entire Fishtown area. This outdoor space serves as a perfect retreat for relaxation or entertaining.
This home is just steps away from all of the Fishtown favorites: Frankford Hall, WM Mulherins, Suraya, La Colombe, R&D, Front Street Cafe, City Fitness, and more! Just a few blocks from the Market-Frankford line and easy access to the Ben Franklin Bridge and I-95, the convenience factor of this home is key.
Available for immediate move in. Dogs under 40 lbs are considered, with additional fees.
Price listed is for 16 month lease with additional discount applied to first 6 months of rent. Please inquire for more details on total rent and available options.
Location
State PA
County Philadelphia
Area 19125 (19125)
Zoning CMX2
Interior
Hot Water Electric
Heating Forced Air
Cooling Central A/C
Flooring Hardwood
Inclusions Refrigerator, washer, dryer, blinds
Fireplace N
Heat Source Natural Gas
Exterior
Waterfront N
Water Access N
Accessibility None
Parking Type On Street
Garage N
Building
Story 2
Unit Features Garden 1 - 4 Floors
Sewer Public Sewer
Water Public
Architectural Style Other, Unit/Flat, Bi-level
Level or Stories 2
Additional Building Above Grade, Below Grade
New Construction N
Schools
School District The School District Of Philadelphia
Others
Pets Allowed Y
HOA Fee Include Water,Sewer,Snow Removal
Senior Community No
Tax ID 888181212
Ownership Other
SqFt Source Assessor
Miscellaneous Water,Sewer,Snow Removal,Trash Removal
Pets Description Dogs OK, Size/Weight Restriction, Case by Case Basis, Pet Addendum/Deposit

GET MORE INFORMATION

CRS, DRI, Notary | Assistant Broker | Lic# J: LIC#99697 | C: LIC#602439






