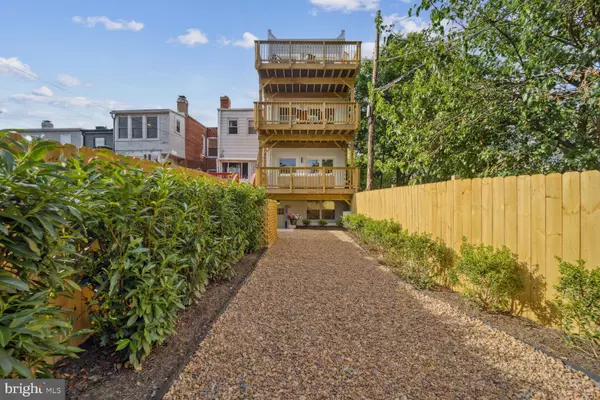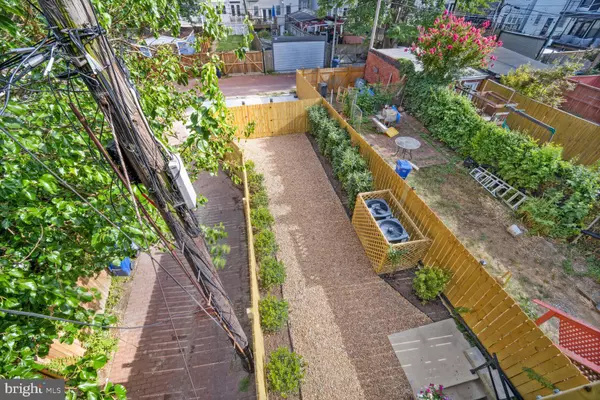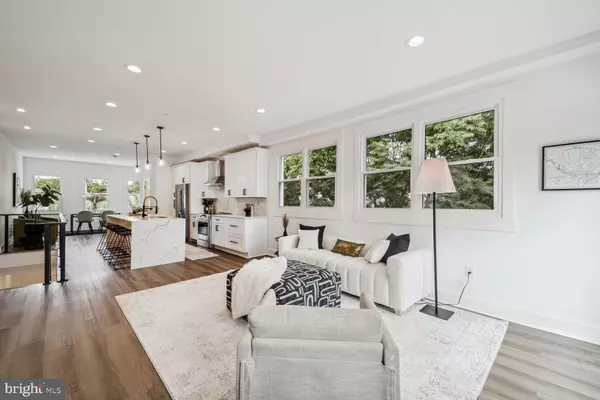
5 Beds
6 Baths
3,847 SqFt
5 Beds
6 Baths
3,847 SqFt
Key Details
Property Type Townhouse
Sub Type End of Row/Townhouse
Listing Status Active
Purchase Type For Sale
Square Footage 3,847 sqft
Price per Sqft $467
Subdivision Petworth
MLS Listing ID DCDC2159160
Style Federal
Bedrooms 5
Full Baths 4
Half Baths 2
HOA Y/N N
Abv Grd Liv Area 3,847
Originating Board BRIGHT
Year Built 1917
Annual Tax Amount $17,000
Tax Year 2024
Lot Size 2,604 Sqft
Acres 0.06
Property Description
-This $1.9M is for both units, unit #1 unit #2.
-Opportunity to buy both units as duplex multi-family.
-Two parking spots included, deeded separately, will fit 3-4 cars.
-For your most discerning buyer.
-Too many other details to mention here, don’t miss the opportunity to make this luxurious residence yours!
-Property offers 5 bedroom, 1 den-room, 5 bathrooms.
-Approx. 4000 square feet.
Location
State DC
County Washington
Zoning R1
Rooms
Other Rooms Den
Main Level Bedrooms 3
Interior
Interior Features Additional Stairway, Ceiling Fan(s), Combination Kitchen/Dining, Combination Kitchen/Living, Floor Plan - Open, Kitchen - Island, Primary Bath(s), Upgraded Countertops, Other
Hot Water Natural Gas
Heating Central, Energy Star Heating System, Forced Air
Cooling Central A/C
Flooring Luxury Vinyl Plank, Tile/Brick, Stone, Other
Inclusions All fixed property
Equipment Dishwasher, Disposal, Dryer, ENERGY STAR Clothes Washer, Exhaust Fan, Microwave, Oven - Double, Oven - Wall, Oven/Range - Gas, Range Hood, Refrigerator, Washer
Fireplace N
Window Features Double Pane,Double Hung,ENERGY STAR Qualified,Insulated,Low-E,Sliding,Vinyl Clad
Appliance Dishwasher, Disposal, Dryer, ENERGY STAR Clothes Washer, Exhaust Fan, Microwave, Oven - Double, Oven - Wall, Oven/Range - Gas, Range Hood, Refrigerator, Washer
Heat Source Natural Gas
Exterior
Exterior Feature Balconies- Multiple, Brick, Patio(s), Porch(es)
Garage Spaces 2.0
Fence Fully, Rear, Wood, Picket
Utilities Available Cable TV Available, Natural Gas Available
Amenities Available Fencing, Non-Subdivision, Picnic Area, Transportation Service, Other
Waterfront N
Water Access N
View Garden/Lawn, Panoramic, Trees/Woods, Other, City
Roof Type Architectural Shingle
Street Surface Alley,Paved
Accessibility None
Porch Balconies- Multiple, Brick, Patio(s), Porch(es)
Road Frontage City/County
Total Parking Spaces 2
Garage N
Building
Lot Description Corner
Story 2
Foundation Permanent
Sewer Public Sewer
Water Public
Architectural Style Federal
Level or Stories 2
Additional Building Above Grade
Structure Type High,9'+ Ceilings,Dry Wall
New Construction N
Schools
School District District Of Columbia Public Schools
Others
Pets Allowed Y
HOA Fee Include All Ground Fee,Common Area Maintenance,Ext Bldg Maint,Insurance,Management,Parking Fee,Reserve Funds,Trash,Other
Senior Community No
Tax ID 3238//0078
Ownership Fee Simple
SqFt Source Estimated
Acceptable Financing Cash, Conventional, Negotiable, FHA, VA, Other
Listing Terms Cash, Conventional, Negotiable, FHA, VA, Other
Financing Cash,Conventional,Negotiable,FHA,VA,Other
Special Listing Condition Standard
Pets Description No Pet Restrictions

GET MORE INFORMATION

CRS, DRI, Notary | Assistant Broker | Lic# J: LIC#99697 | C: LIC#602439






