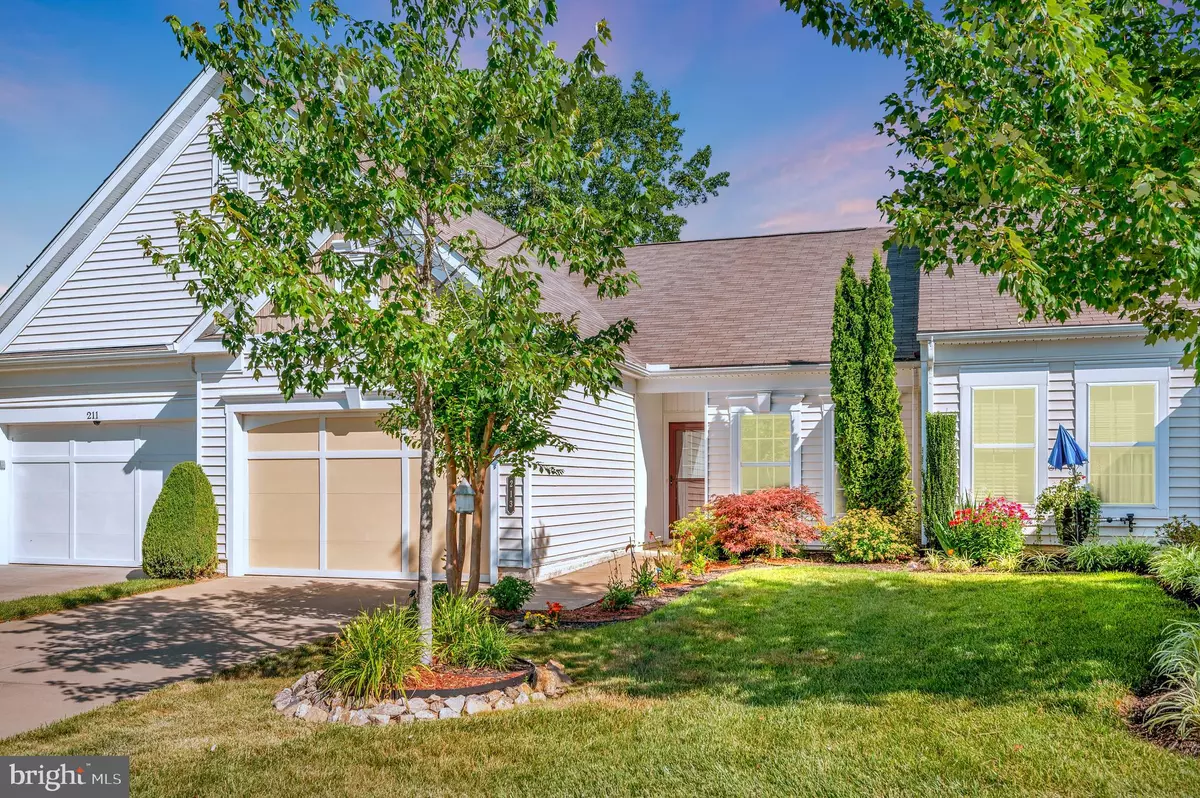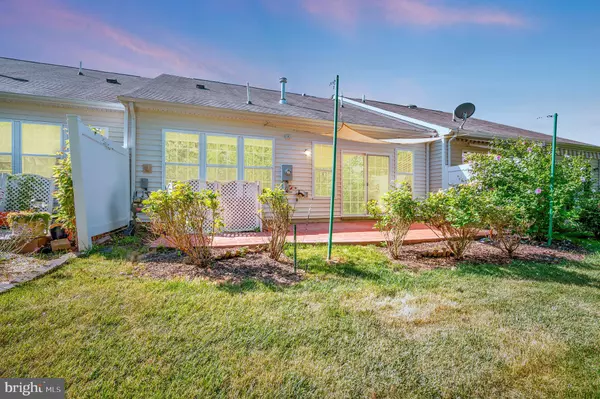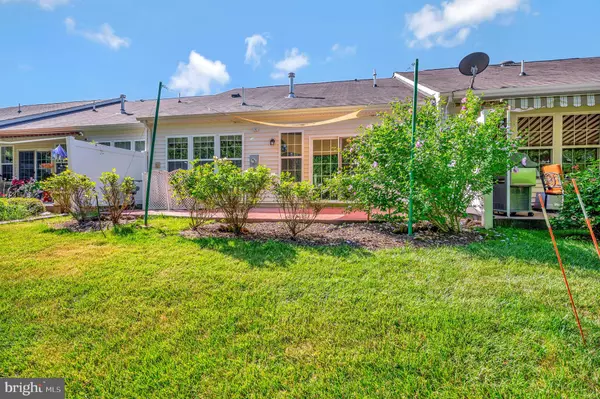
2 Beds
2 Baths
1,340 SqFt
2 Beds
2 Baths
1,340 SqFt
Key Details
Property Type Townhouse
Sub Type Interior Row/Townhouse
Listing Status Active
Purchase Type For Sale
Square Footage 1,340 sqft
Price per Sqft $291
Subdivision Celebrate Virginia North
MLS Listing ID VAST2032876
Style Traditional
Bedrooms 2
Full Baths 2
HOA Fees $299/mo
HOA Y/N Y
Abv Grd Liv Area 1,340
Originating Board BRIGHT
Year Built 2016
Annual Tax Amount $2,491
Tax Year 2022
Lot Size 3,419 Sqft
Acres 0.08
Property Description
Location
State VA
County Stafford
Zoning RBC
Rooms
Main Level Bedrooms 2
Interior
Interior Features Kitchen - Gourmet, Upgraded Countertops, Walk-in Closet(s), Window Treatments, Wood Floors, Sprinkler System, Recessed Lighting, Primary Bath(s), Floor Plan - Open, Ceiling Fan(s), Carpet
Hot Water Natural Gas
Heating Forced Air
Cooling Central A/C
Flooring Wood, Carpet
Fireplaces Number 1
Fireplaces Type Gas/Propane
Equipment Built-In Microwave, Cooktop, Dishwasher, Disposal, Oven - Single, Refrigerator, Stainless Steel Appliances, Dryer - Front Loading, Washer - Front Loading
Fireplace Y
Appliance Built-In Microwave, Cooktop, Dishwasher, Disposal, Oven - Single, Refrigerator, Stainless Steel Appliances, Dryer - Front Loading, Washer - Front Loading
Heat Source Natural Gas
Exterior
Garage Garage - Front Entry
Garage Spaces 1.0
Waterfront N
Water Access N
View Trees/Woods
Roof Type Shingle
Accessibility None
Parking Type Attached Garage
Attached Garage 1
Total Parking Spaces 1
Garage Y
Building
Story 1
Foundation Slab, Permanent
Sewer Public Sewer
Water Public
Architectural Style Traditional
Level or Stories 1
Additional Building Above Grade, Below Grade
Structure Type Dry Wall
New Construction N
Schools
School District Stafford County Public Schools
Others
Pets Allowed Y
Senior Community Yes
Age Restriction 55
Tax ID 44CC 6 746
Ownership Fee Simple
SqFt Source Assessor
Acceptable Financing Cash, FHA, VA, Conventional
Listing Terms Cash, FHA, VA, Conventional
Financing Cash,FHA,VA,Conventional
Special Listing Condition Standard
Pets Description Cats OK, Dogs OK

GET MORE INFORMATION

CRS, DRI, Notary | Assistant Broker | Lic# J: LIC#99697 | C: LIC#602439






