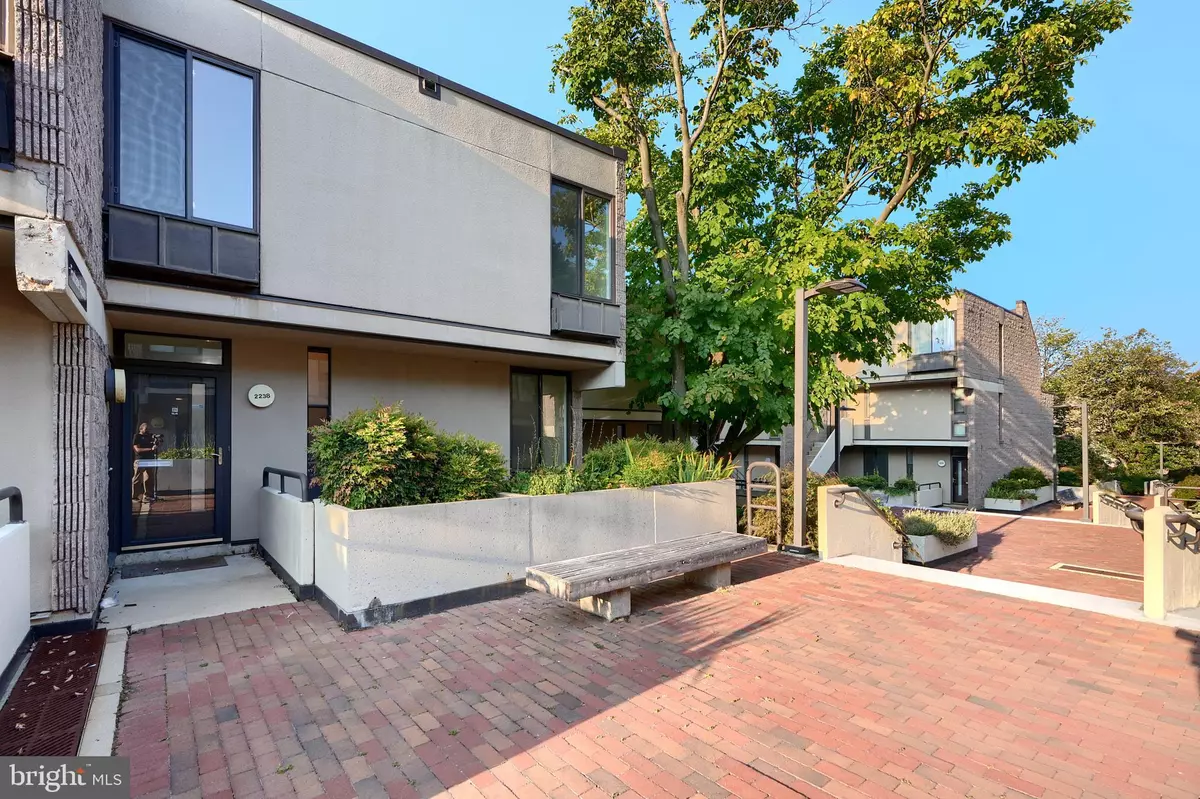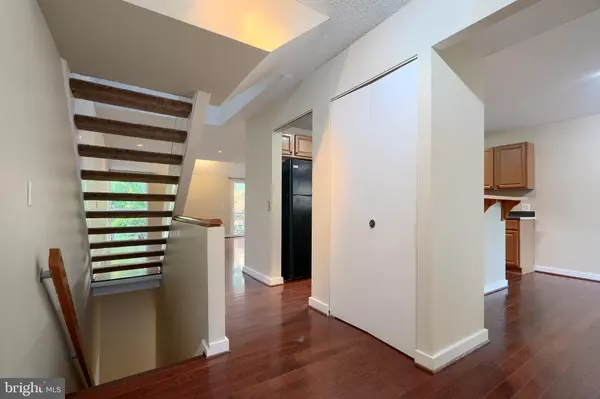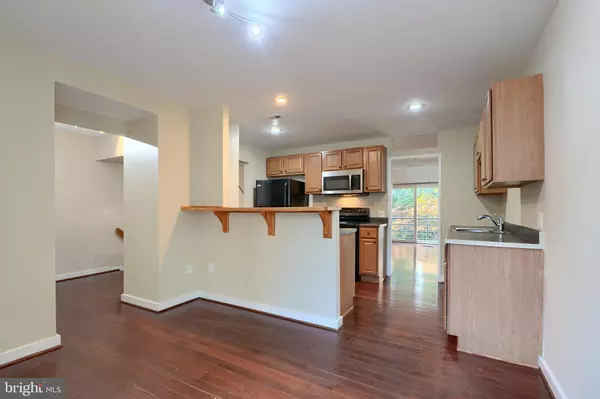
CRS, DRI, Notary | Assistant Broker | Lic# J: LIC#99697 | C: LIC#602439
GET MORE INFORMATION
$ 199,000
$ 199,900 0.5%
3 Beds
3 Baths
1,688 SqFt
$ 199,000
$ 199,900 0.5%
3 Beds
3 Baths
1,688 SqFt
Key Details
Sold Price $199,000
Property Type Condo
Sub Type Condo/Co-op
Listing Status Sold
Purchase Type For Sale
Square Footage 1,688 sqft
Price per Sqft $117
Subdivision Cold Spring Newtown
MLS Listing ID MDBA2139022
Sold Date 12/16/24
Style Contemporary
Bedrooms 3
Full Baths 2
Half Baths 1
Condo Fees $640/mo
HOA Fees $45/ann
HOA Y/N Y
Abv Grd Liv Area 1,688
Originating Board BRIGHT
Year Built 1980
Annual Tax Amount $3,384
Tax Year 2024
Property Description
Location
State MD
County Baltimore City
Zoning R-6
Rooms
Other Rooms Living Room, Dining Room, Primary Bedroom, Bedroom 2, Bedroom 3, Kitchen, Family Room, Exercise Room, Utility Room
Basement Connecting Stairway, Partially Finished
Interior
Interior Features Kitchen - Galley, Dining Area, Floor Plan - Open
Hot Water Electric
Heating Heat Pump(s)
Cooling Central A/C
Flooring Engineered Wood, Ceramic Tile, Laminated
Equipment Dishwasher, Disposal, Dryer, Oven/Range - Electric, Washer, Refrigerator
Fireplace N
Window Features Double Pane,Screens
Appliance Dishwasher, Disposal, Dryer, Oven/Range - Electric, Washer, Refrigerator
Heat Source Central, Electric
Laundry Lower Floor, Has Laundry, Dryer In Unit, Washer In Unit
Exterior
Exterior Feature Balcony
Parking Features Covered Parking, Basement Garage
Garage Spaces 1.0
Parking On Site 1
Fence Fully
Utilities Available Cable TV Available
Amenities Available Basketball Courts, Community Center, Jog/Walk Path, Pool Mem Avail, Tot Lots/Playground
Water Access N
Roof Type Flat
Accessibility Other
Porch Balcony
Total Parking Spaces 1
Garage Y
Building
Story 3
Foundation Concrete Perimeter
Sewer Public Septic, Public Sewer
Water Public
Architectural Style Contemporary
Level or Stories 3
Additional Building Above Grade, Below Grade
New Construction N
Schools
School District Baltimore City Public Schools
Others
Pets Allowed Y
HOA Fee Include Custodial Services Maintenance,Ext Bldg Maint,Management,Reserve Funds,Road Maintenance,Snow Removal,Trash,Water
Senior Community No
Tax ID 0327694759 029
Ownership Condominium
Acceptable Financing Cash, Conventional
Listing Terms Cash, Conventional
Financing Cash,Conventional
Special Listing Condition Standard
Pets Allowed Dogs OK, Cats OK

Bought with Ricki Rutley • EXP Realty, LLC
GET MORE INFORMATION

CRS, DRI, Notary | Assistant Broker | Lic# J: LIC#99697 | C: LIC#602439






