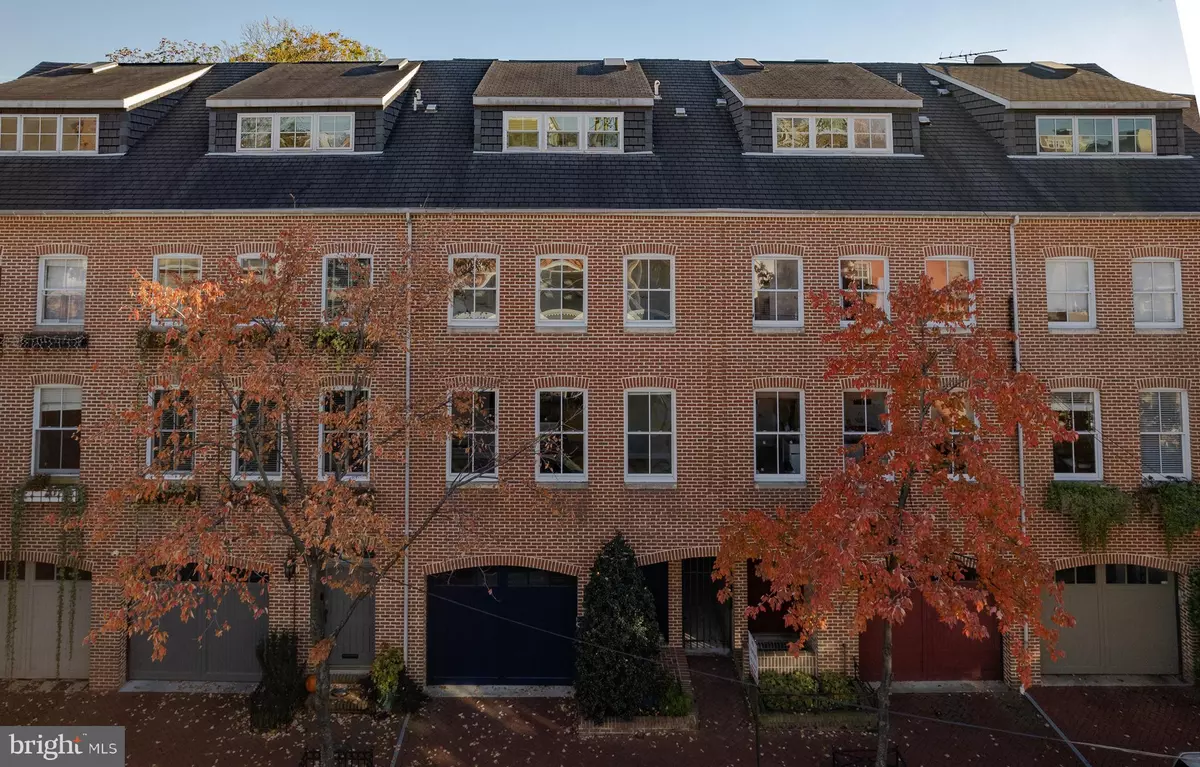
4 Beds
4 Baths
1,860 SqFt
4 Beds
4 Baths
1,860 SqFt
Key Details
Property Type Townhouse
Sub Type Interior Row/Townhouse
Listing Status Active
Purchase Type For Rent
Square Footage 1,860 sqft
Subdivision Fells Point Historic District
MLS Listing ID MDBA2139018
Style Federal
Bedrooms 4
Full Baths 3
Half Baths 1
HOA Y/N N
Abv Grd Liv Area 1,860
Originating Board BRIGHT
Year Built 2001
Lot Size 1,742 Sqft
Acres 0.04
Property Description
Step inside to discover spacious and well-designed living areas. High ceilings and ample windows create an open and airy atmosphere, allowing natural light to illuminate the space throughout the day. This home features four bedrooms, each offering a serene sanctuary for rest and relaxation. Thoughtful design ensures that each bedroom is cozy and inviting. Step outside to visit local, award winning restaurants and cafes or the two local bakeries.
Take a Saturday stroll to Fells Point for the weekly Farmers Market. Head over to Greedy Reads (locally owned book shop) just a two blocks away. Embark on your fitness journey with over half a dozen options of boutique fitness studios and Immerse yourself in the best that City life has to offer. This prime location isn't just about attractions; it's also about practicality. Grocery stores (Whole Foods), pharmacies, and other essential amenities are all in close proximity. The property is just a block away from Baltimores waterfront promenade where you can walk, run, or bike along the Harbor. Minutes away from one of the largest green spaces in Baltimore (Patterson Park), where you will have tons of festivals, sporting and cultural events to choose from. Convenient access to major roadways and public transportation options ensures that your daily commute is streamlined. Johns Hopkins Blue Jay Shuttle bus stop is just up the street. Whether you're heading to work, visiting friends, or embarking on a weekend adventure, you'll find getting around the city effortless. Available for Immediate occupancy.
Location
State MD
County Baltimore City
Zoning R-8
Direction North
Rooms
Other Rooms Living Room, Dining Room, Kitchen, Bedroom 1, Laundry, Bathroom 1, Half Bath
Main Level Bedrooms 1
Interior
Interior Features Dining Area, Built-Ins, Window Treatments, Upgraded Countertops, Primary Bath(s), Wet/Dry Bar, Wood Floors, Recessed Lighting, Floor Plan - Open, Floor Plan - Traditional
Hot Water Electric
Heating Forced Air
Cooling Central A/C, Zoned
Equipment Dishwasher, Disposal, Dryer, Icemaker, Microwave, Oven/Range - Gas, Refrigerator, Washer
Fireplace N
Window Features Double Pane,Skylights,Wood Frame
Appliance Dishwasher, Disposal, Dryer, Icemaker, Microwave, Oven/Range - Gas, Refrigerator, Washer
Heat Source Natural Gas
Exterior
Exterior Feature Deck(s), Patio(s)
Parking Features Garage - Front Entry
Garage Spaces 2.0
Water Access N
View City, Street
Roof Type Other,Asphalt
Accessibility None
Porch Deck(s), Patio(s)
Attached Garage 2
Total Parking Spaces 2
Garage Y
Building
Lot Description Flood Plain
Story 4
Foundation Concrete Perimeter
Sewer Public Sewer
Water Public
Architectural Style Federal
Level or Stories 4
Additional Building Above Grade, Below Grade
Structure Type Dry Wall
New Construction N
Schools
School District Baltimore City Public Schools
Others
Pets Allowed Y
Senior Community No
Tax ID 0302061861 042A
Ownership Other
SqFt Source Estimated
Pets Allowed Case by Case Basis

GET MORE INFORMATION

CRS, DRI, Notary | Assistant Broker | Lic# J: LIC#99697 | C: LIC#602439






