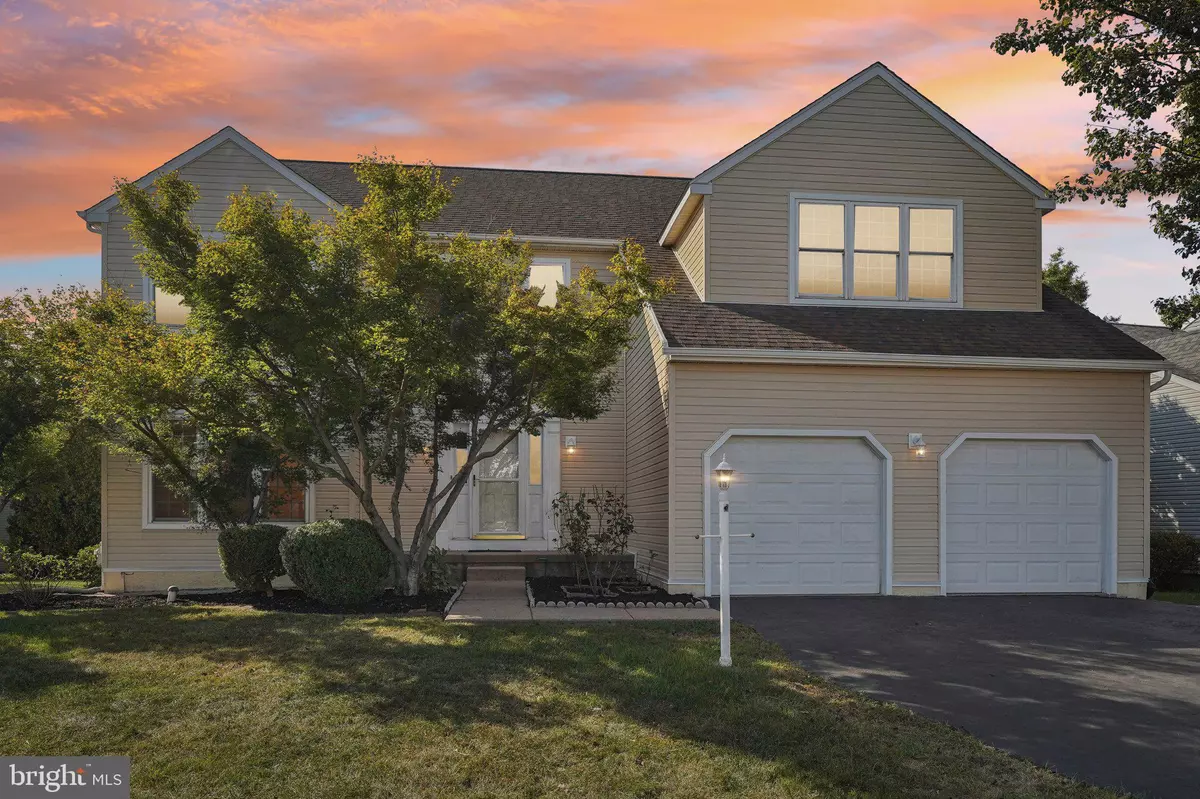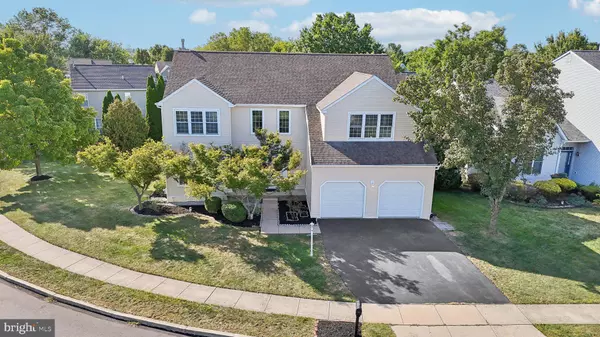
4 Beds
3 Baths
3,708 SqFt
4 Beds
3 Baths
3,708 SqFt
Key Details
Property Type Single Family Home
Sub Type Detached
Listing Status Under Contract
Purchase Type For Sale
Square Footage 3,708 sqft
Price per Sqft $171
Subdivision Sumney Ridge
MLS Listing ID PAMC2115846
Style Colonial
Bedrooms 4
Full Baths 2
Half Baths 1
HOA Fees $170/ann
HOA Y/N Y
Abv Grd Liv Area 2,708
Originating Board BRIGHT
Year Built 1995
Annual Tax Amount $7,321
Tax Year 2024
Lot Size 8,590 Sqft
Acres 0.2
Lot Dimensions 153.00 x 0.00
Property Description
Step inside and be greeted by a welcoming foyer that seamlessly flows into the heart of the home. The main level is designed for both comfort and style, featuring a sunken family room that invites you to unwind by the cozy gas fireplace, framed by a marble hearth and dentil molding. Adjacent to the family room, the open kitchen offers both functionality and charm, complete with a new backsplash, gas range, and ample cabinetry. Just off the kitchen, enjoy meals in the bright and inviting dining area, ideal for both casual and formal dining.
The finished basement provides even more living space, with Berber carpet, recessed lighting, and abundant storage—perfect for a home theater, playroom, or gym. The flow of this home continues upstairs to the private living quarters. The master suite is a serene retreat, featuring vaulted ceilings, a French door entry, and an en-suite bathroom complete with a soaking tub, offering a spa-like experience at home. Three additional well-appointed bedrooms provide flexibility for family, guests, or a home office, all with access to the newly updated carpeting and fresh paint throughout the second floor.
Outside, the expansive deck is perfect for entertaining, while the surrounding greenery creates a sense of privacy and tranquility. Recent 2024 updates, including exterior stucco remediation with brand new siding, gutters, a brand NEW Lennox HVAC system, updated lighting, and a refreshed exterior, ensure that this home is as efficient as it is beautiful.
This home offers excellent convenience with its prime location less than a mile from the Turnpike, and easy access to essential amenities such as grocery stores and home improvement centers, all within a 3-mile radius.
With inclusions like a refrigerator, washer, dryer, basement freezer, and more, all you need to do is move in and start enjoying your new space. Seller is offering a 1 year home warranty. Don’t miss your chance to make 103 Cambridge Way your home—schedule a private tour today and experience the seamless flow, thoughtful upgrades, and serene atmosphere for yourself!
Location
State PA
County Montgomery
Area Towamencin Twp (10653)
Zoning RES
Rooms
Other Rooms Living Room, Dining Room, Primary Bedroom, Bedroom 2, Bedroom 3, Kitchen, Family Room, Bedroom 1, Attic
Basement Full, Fully Finished
Interior
Interior Features Primary Bath(s), Ceiling Fan(s), Kitchen - Eat-In, Carpet, Family Room Off Kitchen, Recessed Lighting, Bathroom - Soaking Tub, Bathroom - Stall Shower, Bathroom - Tub Shower, Upgraded Countertops, Walk-in Closet(s), Wood Floors
Hot Water Natural Gas
Heating Forced Air
Cooling Central A/C
Flooring Fully Carpeted, Vinyl
Fireplaces Number 1
Fireplaces Type Marble, Gas/Propane
Inclusions Washer, Dryer, Refrigerator, Shelving in Basement and Garage, Freezer in Basement.
Equipment Built-In Range, Oven - Self Cleaning, Dishwasher, Disposal, Dryer, Exhaust Fan, Freezer, Microwave, Refrigerator, Washer, Water Heater
Fireplace Y
Appliance Built-In Range, Oven - Self Cleaning, Dishwasher, Disposal, Dryer, Exhaust Fan, Freezer, Microwave, Refrigerator, Washer, Water Heater
Heat Source Natural Gas
Laundry Main Floor
Exterior
Exterior Feature Deck(s)
Garage Inside Access, Garage Door Opener
Garage Spaces 6.0
Waterfront N
Water Access N
Roof Type Pitched
Accessibility None
Porch Deck(s)
Parking Type Driveway, Attached Garage, Other
Attached Garage 2
Total Parking Spaces 6
Garage Y
Building
Lot Description Level
Story 2
Foundation Permanent
Sewer Public Sewer
Water Public
Architectural Style Colonial
Level or Stories 2
Additional Building Above Grade, Below Grade
Structure Type Cathedral Ceilings,High
New Construction N
Schools
Elementary Schools General Nash
Middle Schools Pennfield
High Schools North Penn Senior
School District North Penn
Others
HOA Fee Include Common Area Maintenance
Senior Community No
Tax ID 53-00-01268-434
Ownership Fee Simple
SqFt Source Assessor
Acceptable Financing Conventional, Cash, FHA, VA
Listing Terms Conventional, Cash, FHA, VA
Financing Conventional,Cash,FHA,VA
Special Listing Condition Standard

GET MORE INFORMATION

CRS, DRI, Notary | Assistant Broker | Lic# J: LIC#99697 | C: LIC#602439






