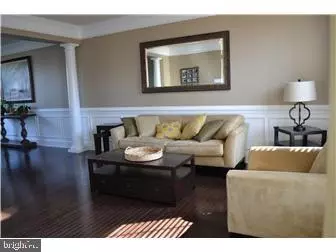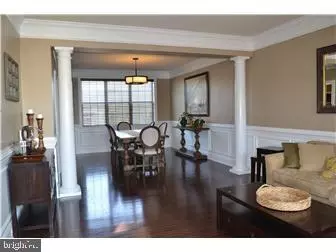
4 Beds
4 Baths
4,900 SqFt
4 Beds
4 Baths
4,900 SqFt
Key Details
Property Type Single Family Home
Sub Type Detached
Listing Status Active
Purchase Type For Rent
Square Footage 4,900 sqft
Subdivision Greenville Overlook
MLS Listing ID DENC2067900
Style Colonial
Bedrooms 4
Full Baths 3
Half Baths 1
HOA Y/N N
Abv Grd Liv Area 4,900
Originating Board BRIGHT
Year Built 2015
Lot Size 0.340 Acres
Acres 0.34
Property Description
The elegant details of this bright and well-appointed home in Greenville make it a must see on your rental tour. Hardwood floors welcome you to the two-story foyer with turned staircase. Formal LR & DR flow together and open into the well-appointed kitchen with granite and upgraded stainless appliances. French Doors from kitchen take you to large paver patio with FP. Fam Rm hosts gas fireplace w/stone hearth. Master BR w/sitting area, private bath & walk-in closets. 3 Bedrooms and 2 full baths complete the 2nd floor. Finished basement. 3-car garage. SPECIAL CLAUSES: 1) No smoking permitted2) Pet permitted with approval & deposit 3) Tenant pays all utilities including water, sewer, trash 4) Property currently wired for security system, monitoring at tenant expense 5) Tenant responsible for lawn care to include grass cutting, weeding, leaf removal and snow removal 6) No alterations to home or grounds without written permission 7) Use of area rugs or floor protectors required under all furniture resting on hardwoods 8) Tenant responsible for replacement of batteries, bulbs, or filters in the property 9) Property has gas fireplace, tenant is prohibited from burning any additional materials 10) Tenant required to change HVAC filters 11) Ice makers/garbage disposals will be repaired at owners discretion 12) Clogged drains resulting from tenants actions will be repaired at tenants expense 13) Property has public sewer 14) Tenant pays all utilities no provided by HOA/Condo Association 15) Renters insurance required; tenant must show proof of renters insurance prior to occupancy
Location
State DE
County New Castle
Area Elsmere/Newport/Pike Creek (30903)
Zoning RES
Rooms
Other Rooms Living Room, Dining Room, Primary Bedroom, Bedroom 2, Bedroom 3, Bedroom 4, Kitchen, Family Room, Study, Other
Basement Full, Fully Finished
Interior
Interior Features Ceiling Fan(s), Kitchen - Eat-In, Primary Bath(s)
Hot Water Natural Gas
Heating Forced Air
Cooling Central A/C
Flooring Fully Carpeted, Tile/Brick, Wood
Fireplaces Number 1
Equipment Dishwasher, Disposal, Dryer, Microwave, Refrigerator, Stove, Washer
Furnishings No
Fireplace Y
Window Features Energy Efficient
Appliance Dishwasher, Disposal, Dryer, Microwave, Refrigerator, Stove, Washer
Heat Source Natural Gas
Laundry Main Floor
Exterior
Exterior Feature Patio(s)
Utilities Available Cable TV
Waterfront N
Water Access N
Accessibility None
Porch Patio(s)
Parking Type Other
Garage N
Building
Lot Description Level, Open
Story 2
Foundation Block
Sewer Public Sewer
Water Public
Architectural Style Colonial
Level or Stories 2
Additional Building Above Grade, Below Grade
Structure Type Cathedral Ceilings
New Construction N
Schools
Elementary Schools Brandywine Springs School
High Schools Thomas Mckean
School District Red Clay Consolidated
Others
Pets Allowed Y
Senior Community No
Tax ID 0802640197
Ownership Other
SqFt Source Estimated
Security Features Security System
Pets Description Case by Case Basis

GET MORE INFORMATION

CRS, DRI, Notary | Assistant Broker | Lic# J: LIC#99697 | C: LIC#602439






