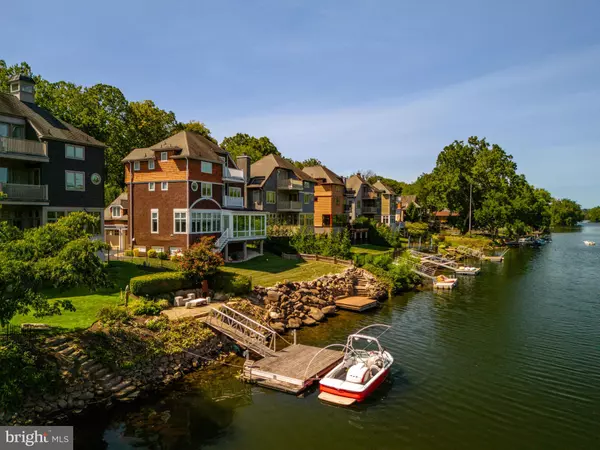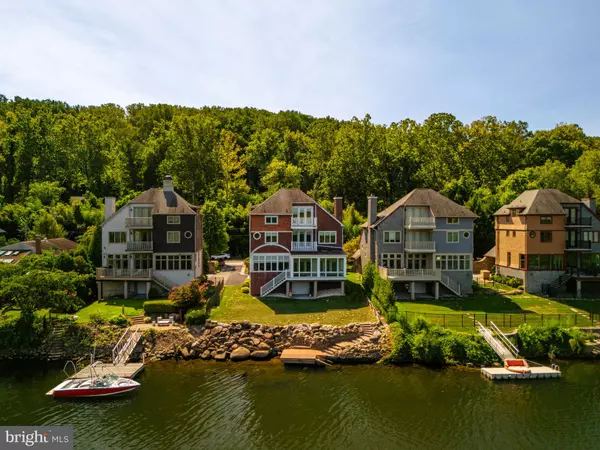4 Beds
5 Baths
3,380 SqFt
4 Beds
5 Baths
3,380 SqFt
Key Details
Property Type Single Family Home
Sub Type Detached
Listing Status Active
Purchase Type For Sale
Square Footage 3,380 sqft
Price per Sqft $501
Subdivision Gladwyne
MLS Listing ID PAMC2116112
Style Contemporary
Bedrooms 4
Full Baths 4
Half Baths 1
HOA Y/N N
Abv Grd Liv Area 3,380
Originating Board BRIGHT
Year Built 2013
Annual Tax Amount $14,436
Tax Year 2023
Lot Size 7,973 Sqft
Acres 0.18
Lot Dimensions 60.00 x 0.00
Property Description
Picturesque views on the Schuylkill River, discover the charm and elegance of this meticulously designed home nestled along the scenic River Road in the prestigious community of Gladwyne, Pennsylvania. Key Features: Bedrooms: 4 spacious bedrooms, each designed with comfort and privacy in mind. The master suite offers a serene retreat with ample natural light, walk-in closets, and a spa-like en suite bathroom. Bathrooms: 4 full bathrooms and 2 half baths, each adorned with high-end fixtures and finishes. The master bath features a soaking tub, walk-in shower, and dual vanities, providing a perfect space for relaxation Living Spaces: The open-concept living and dining areas create an ideal flow for entertaining and daily living. The grand living room with large windows captures stunning views of the surrounding landscape, and the adjacent dining room is perfect for hosting gatherings. Kitchen: The gourmet kitchen is a chef's dream, complete with custom cabinetry, top-of-the-line stainless steel appliances, an oversized island with seating, and ample storage space. A breakfast nook provides a cozy spot for casual meals while enjoying garden views. Outdoor Spaces: Step outside onto the beautiful deck or patio, where you can enjoy peaceful views of the rolling landscape and nearby river. The outdoor space is perfect for dining al fresco or simply relaxing in the serene environment. Additional Features: This home includes a spacious family room, a home office or study, and a finished basement that offers endless possibilities for a home gym, media room, or additional living space. Parking: A large driveway and attached garage provide ample parking and storage options. Located in the highly desirable Gladwyne area, this home offers the perfect blend of tranquility and accessibility, just minutes from top-rated schools, upscale shopping, fine dining, and recreational activities. Experience luxury living with all the comforts of a modern home at 236 River Rd.
Location
State PA
County Montgomery
Area Lower Merion Twp (10640)
Zoning SFR
Rooms
Other Rooms Bathroom 2, Half Bath
Interior
Hot Water Natural Gas
Heating Baseboard - Hot Water
Cooling Central A/C
Fireplaces Number 1
Fireplace Y
Heat Source Natural Gas
Exterior
Parking Features Garage - Side Entry
Garage Spaces 2.0
Water Access N
Accessibility None
Attached Garage 2
Total Parking Spaces 2
Garage Y
Building
Story 3
Foundation Concrete Perimeter
Sewer Public Sewer
Water Public
Architectural Style Contemporary
Level or Stories 3
Additional Building Above Grade, Below Grade
New Construction N
Schools
Elementary Schools Gladwyne
High Schools Harrington
School District Lower Merion
Others
Senior Community No
Tax ID 40-00-50768-006
Ownership Fee Simple
SqFt Source Assessor
Special Listing Condition Standard

GET MORE INFORMATION
CRS, DRI, Notary | Assistant Broker | Lic# J: LIC#99697 | C: LIC#602439






