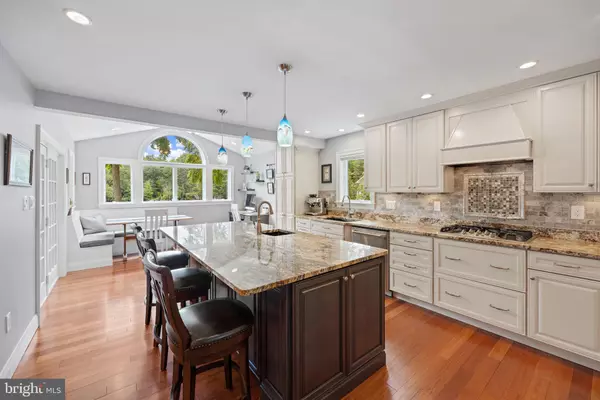
3 Beds
3 Baths
3,970 SqFt
3 Beds
3 Baths
3,970 SqFt
Key Details
Property Type Single Family Home
Sub Type Detached
Listing Status Active
Purchase Type For Sale
Square Footage 3,970 sqft
Price per Sqft $447
Subdivision Berrywood
MLS Listing ID MDAA2090760
Style Coastal
Bedrooms 3
Full Baths 2
Half Baths 1
HOA Y/N N
Abv Grd Liv Area 2,914
Originating Board BRIGHT
Year Built 1980
Annual Tax Amount $11,398
Tax Year 2024
Lot Size 0.519 Acres
Acres 0.52
Property Description
Location
State MD
County Anne Arundel
Zoning R5
Rooms
Basement Connecting Stairway, Daylight, Partial, Garage Access, Heated, Improved, Interior Access, Outside Entrance, Partially Finished, Walkout Level, Windows
Interior
Interior Features Breakfast Area, Built-Ins, Carpet, Ceiling Fan(s), Combination Kitchen/Dining, Combination Kitchen/Living, Crown Moldings, Dining Area, Family Room Off Kitchen, Floor Plan - Open, Kitchen - Eat-In, Kitchen - Gourmet, Kitchen - Island, Kitchen - Table Space, Pantry, Primary Bath(s), Recessed Lighting, Formal/Separate Dining Room, Bathroom - Soaking Tub, Upgraded Countertops, Wainscotting, Walk-in Closet(s), Window Treatments, Wood Floors
Hot Water Natural Gas
Heating Heat Pump(s), Forced Air, Programmable Thermostat, Zoned
Cooling Ceiling Fan(s), Central A/C, Programmable Thermostat, Zoned
Flooring Hardwood, Ceramic Tile, Carpet
Inclusions see documents for inclusions/exclusions
Equipment Built-In Microwave, Dishwasher, Disposal, Dryer, Exhaust Fan, Oven - Wall, Range Hood, Refrigerator, Stainless Steel Appliances, Washer, Water Heater, Cooktop
Fireplace N
Appliance Built-In Microwave, Dishwasher, Disposal, Dryer, Exhaust Fan, Oven - Wall, Range Hood, Refrigerator, Stainless Steel Appliances, Washer, Water Heater, Cooktop
Heat Source Natural Gas, Electric
Laundry Upper Floor
Exterior
Exterior Feature Deck(s), Enclosed, Screened, Porch(es)
Garage Additional Storage Area, Garage - Front Entry, Garage Door Opener, Inside Access
Garage Spaces 6.0
Amenities Available Baseball Field, Basketball Courts, Boat Dock/Slip, Boat Ramp, Common Grounds, Club House, Marina/Marina Club, Picnic Area, Pool - Outdoor, Pool Mem Avail, Soccer Field, Swimming Pool, Tennis Courts, Tot Lots/Playground, Water/Lake Privileges
Waterfront Y
Waterfront Description Private Dock Site
Water Access Y
Water Access Desc Boat - Powered,Canoe/Kayak,Fishing Allowed,Personal Watercraft (PWC),Private Access,Sail,Swimming Allowed,Waterski/Wakeboard
View Creek/Stream, Garden/Lawn, Scenic Vista, Water
Accessibility None
Porch Deck(s), Enclosed, Screened, Porch(es)
Parking Type Attached Garage, Driveway
Attached Garage 2
Total Parking Spaces 6
Garage Y
Building
Lot Description Cul-de-sac, Front Yard, Landscaping, Level, Premium, Rear Yard
Story 3
Foundation Other
Sewer Public Sewer
Water Public
Architectural Style Coastal
Level or Stories 3
Additional Building Above Grade, Below Grade
Structure Type Vaulted Ceilings,Wood Ceilings
New Construction N
Schools
Elementary Schools Folger Mckinsey
Middle Schools Severna Park
High Schools Severna Park
School District Anne Arundel County Public Schools
Others
Senior Community No
Tax ID 020312331926718
Ownership Fee Simple
SqFt Source Assessor
Security Features Carbon Monoxide Detector(s),Smoke Detector
Acceptable Financing Cash, Conventional, VA
Listing Terms Cash, Conventional, VA
Financing Cash,Conventional,VA
Special Listing Condition Standard

GET MORE INFORMATION

CRS, DRI, Notary | Assistant Broker | Lic# J: LIC#99697 | C: LIC#602439






