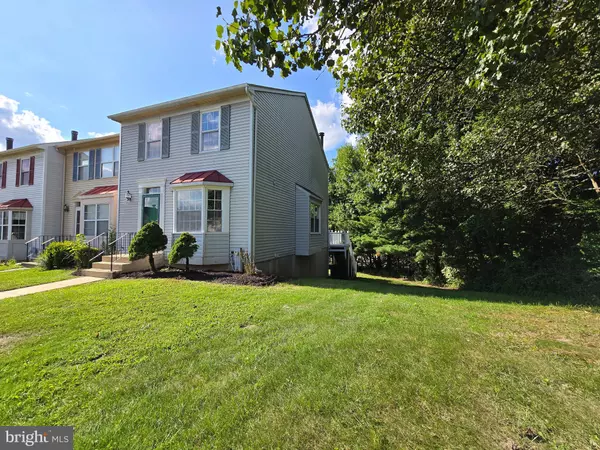
3 Beds
4 Baths
1,788 SqFt
3 Beds
4 Baths
1,788 SqFt
Key Details
Property Type Townhouse
Sub Type End of Row/Townhouse
Listing Status Under Contract
Purchase Type For Rent
Square Footage 1,788 sqft
Subdivision Box Hill South
MLS Listing ID MDHR2034990
Style Colonial
Bedrooms 3
Full Baths 2
Half Baths 2
HOA Y/N Y
Abv Grd Liv Area 1,388
Originating Board BRIGHT
Year Built 1989
Lot Size 2,750 Sqft
Acres 0.06
Property Description
**Pets allowed for an additional deposit/rent on a case by case basis.
Welcome to 3151 Thornapple Ct, a spacious and inviting home for rent in the Box Hill South Community in Abingdon, MD. This End-of-Group property is situated in a court location with ample unassigned parking and overflow street parking nearby.
The house itself spans an impressive 2,082 square feet and is set on a 2,750 sq ft lot. It features three cozy upper-level bedrooms and two full bathrooms, perfect for ensuring everyone has their own space. Additionally, there are two convenient powder rooms located on the main and lower levels.
This residence comes equipped with brand new kitchen appliances that will inspire your inner chef. The laundry routine will be a breeze thanks to the brand new washer and dryer included in the property. For outdoor enthusiasts, the new maintenance-free deck offers a great spot for relaxation or entertaining guests. Plus, there's a paver patio under the deck covering for additional outdoor living space.
The property also boasts an updated water heater and a finished lower-level basement that can serve as extra storage or flex space. A tot lot and sidewalk trails nearby offer plenty of opportunities for leisurely walks or playtime.
Pets are allowed on a case-by-case basis, making this an ideal option if you have furry friends. What's more, this home's location couldn't be better - it's just minutes away from I-95 highway access and close to Wegmans for all your grocery needs. You'll find numerous shopping and dining options available within easy reach too.
Location
State MD
County Harford
Zoning R4
Direction South
Rooms
Other Rooms Dining Room, Primary Bedroom, Bedroom 2, Bedroom 3, Kitchen, Family Room, Foyer, Laundry, Storage Room, Bathroom 2, Primary Bathroom
Basement Rear Entrance, Full, Fully Finished, Daylight, Partial, Space For Rooms, Sump Pump, Walkout Level, Windows, Other
Interior
Interior Features Attic, Butlers Pantry, Kitchen - Eat-In, Dining Area, Kitchen - Table Space, Floor Plan - Traditional, Other
Hot Water Electric
Heating Heat Pump(s)
Cooling Heat Pump(s)
Equipment Dishwasher, Disposal, Dryer, Exhaust Fan, Oven/Range - Electric, Refrigerator, Washer
Fireplace N
Window Features Double Pane
Appliance Dishwasher, Disposal, Dryer, Exhaust Fan, Oven/Range - Electric, Refrigerator, Washer
Heat Source Electric
Laundry Basement, Lower Floor
Exterior
Exterior Feature Deck(s)
Amenities Available Other, Common Grounds
Waterfront N
Water Access N
Accessibility None
Porch Deck(s)
Parking Type Parking Lot, Other, On Street, Off Street
Garage N
Building
Lot Description Backs to Trees, No Thru Street
Story 3
Foundation Block
Sewer Public Sewer
Water Public
Architectural Style Colonial
Level or Stories 3
Additional Building Above Grade, Below Grade
New Construction N
Schools
School District Harford County Public Schools
Others
Pets Allowed Y
HOA Fee Include Other,Management,Snow Removal
Senior Community No
Tax ID 1301206761
Ownership Other
SqFt Source Assessor
Miscellaneous HOA/Condo Fee,Trash Removal
Pets Description Case by Case Basis, Number Limit, Pet Addendum/Deposit, Size/Weight Restriction, Dogs OK

GET MORE INFORMATION

CRS, DRI, Notary | Assistant Broker | Lic# J: LIC#99697 | C: LIC#602439






