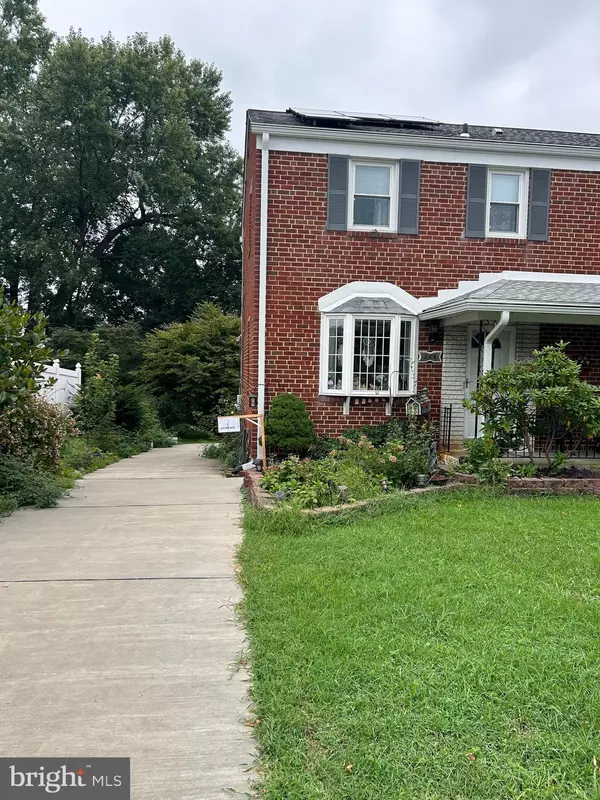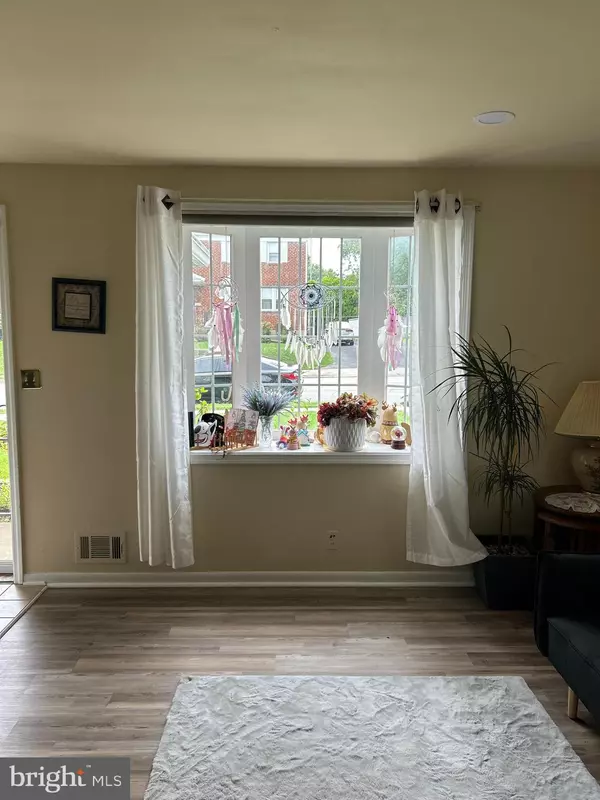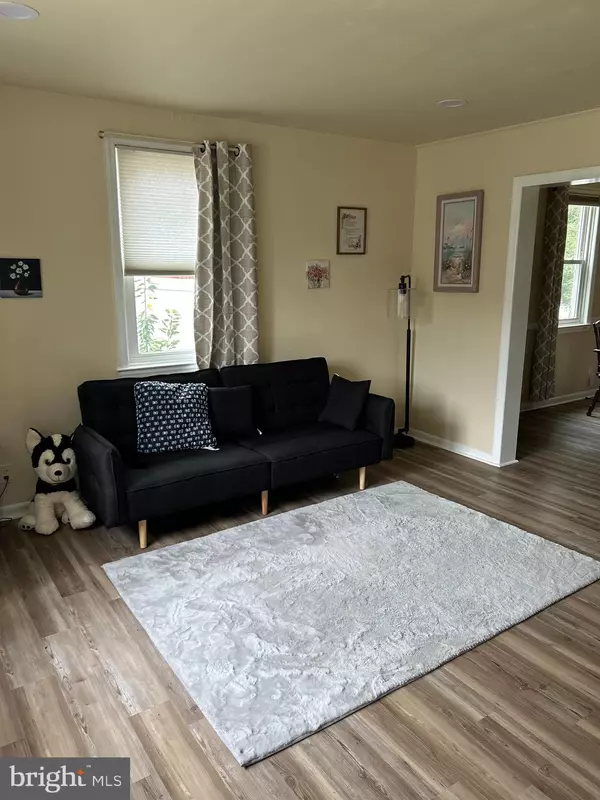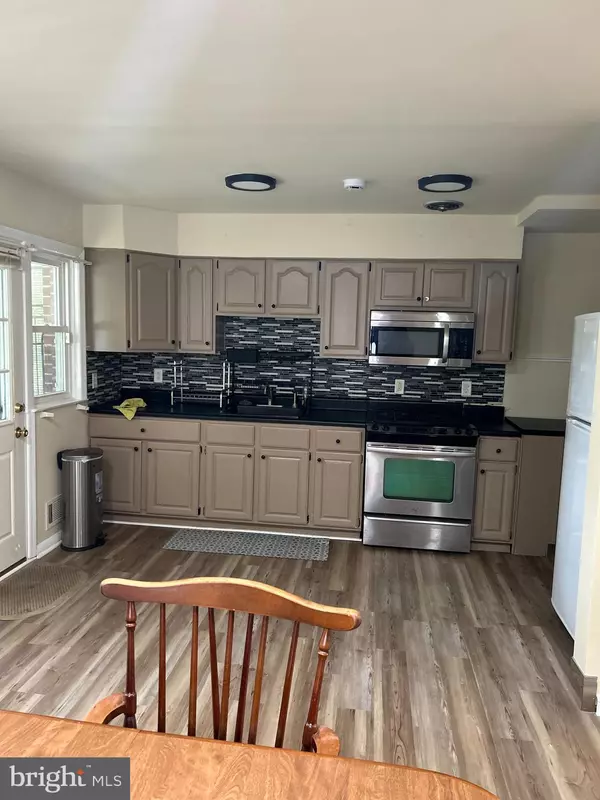
3 Beds
3 Baths
1,595 SqFt
3 Beds
3 Baths
1,595 SqFt
Key Details
Property Type Single Family Home
Sub Type Twin/Semi-Detached
Listing Status Pending
Purchase Type For Rent
Square Footage 1,595 sqft
Subdivision Linover Heights
MLS Listing ID MDBC2105394
Style Colonial
Bedrooms 3
Full Baths 2
Half Baths 1
HOA Y/N N
Abv Grd Liv Area 1,160
Originating Board BRIGHT
Year Built 1959
Lot Size 4,140 Sqft
Acres 0.1
Property Description
Location
State MD
County Baltimore
Zoning R
Rooms
Other Rooms Living Room, Dining Room, Primary Bedroom, Bedroom 2, Bedroom 3, Kitchen, Family Room
Basement Fully Finished, Connecting Stairway, Heated, Outside Entrance, Rear Entrance, Workshop
Interior
Interior Features Attic/House Fan, Bar, Carpet, Ceiling Fan(s), Dining Area, Floor Plan - Traditional, Pantry, Wood Floors
Hot Water Natural Gas
Heating Forced Air
Cooling Central A/C, Ceiling Fan(s)
Flooring Carpet, Hardwood
Equipment Built-In Microwave, Exhaust Fan, Oven/Range - Gas, Water Heater, Washer, Dryer
Fireplace N
Window Features Bay/Bow,Double Pane,Screens
Appliance Built-In Microwave, Exhaust Fan, Oven/Range - Gas, Water Heater, Washer, Dryer
Heat Source Natural Gas
Laundry Washer In Unit, Dryer In Unit, Basement
Exterior
Garage Spaces 3.0
Water Access N
Roof Type Asphalt
Accessibility None
Total Parking Spaces 3
Garage N
Building
Lot Description Backs - Parkland, Landscaping, Level
Story 3
Foundation Brick/Mortar
Sewer Public Sewer
Water Public
Architectural Style Colonial
Level or Stories 3
Additional Building Above Grade, Below Grade
New Construction N
Schools
School District Baltimore County Public Schools
Others
Pets Allowed Y
Senior Community No
Tax ID 04141413042210
Ownership Other
SqFt Source Assessor
Pets Allowed Case by Case Basis

GET MORE INFORMATION

CRS, DRI, Notary | Assistant Broker | Lic# J: LIC#99697 | C: LIC#602439






