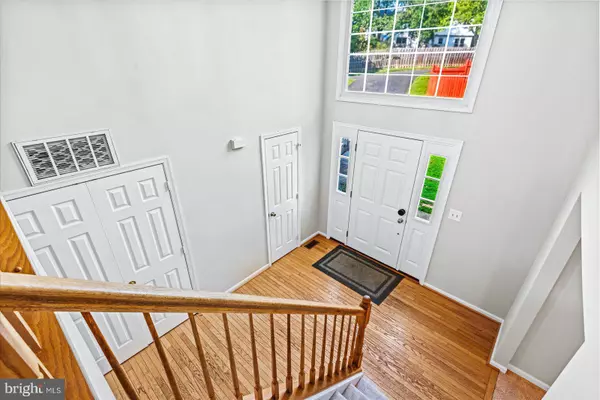
4 Beds
4 Baths
3,248 SqFt
4 Beds
4 Baths
3,248 SqFt
Key Details
Property Type Single Family Home
Sub Type Detached
Listing Status Active
Purchase Type For Sale
Square Footage 3,248 sqft
Price per Sqft $189
Subdivision Hampton Oaks
MLS Listing ID VAST2032254
Style Colonial
Bedrooms 4
Full Baths 3
Half Baths 1
HOA Fees $71/mo
HOA Y/N Y
Abv Grd Liv Area 2,184
Originating Board BRIGHT
Year Built 1998
Annual Tax Amount $3,754
Tax Year 2022
Lot Size 0.301 Acres
Acres 0.3
Property Description
Welcome Home to the Hampton Oaks Subdivision in Stafford, VA! This beautiful home boasts just over 3200 square feet and is nestled on a pipe steam with a spacious fenced yard that backs to a wooded tree line. The owners have recently painted, installed new luxury vinyl plank and carpet flooring, and finished the basement. The kitchen / breakfast nook opens to a cozy family room with a gas fireplace, creating a warm and welcoming space for gatherings. Step outside from the breakfast nook to the backyard, where you'll find a maintenance-free Trex deck perfect for entertaining or relaxing. The upper hall bath has ceramic tile flooring, vanity with quartz counter, and tub shower with newly grouted tile surround. The spacious primary bedroom with double closets leads to a welcoming primary bath with soaking tub, unique custom double vanity with quartz counters, luxury vinyl plank flooring and separate tiled shower. In the finished basement, you will find there is plenty of storage and another full bathroom. There is also a room downstairs that can be another bedroom/den and another large living space for your recreation room with walk out to the fenced backyard. A sought-after location with two playgrounds, community pool, running paths, pickleball, tennis courts, volleyball and the elementary school… all super close! Easy access to Interstate 95, multiple commuter lots, Quantico Marine Base, and Washington DC. Only minutes away from Publix, Walmart, Target, TJ Maxx, Home Depot, Lowe’s plus restaurants, gyms, doctor’s offices and Stafford Hospital. You will love this home and community!
Location
State VA
County Stafford
Zoning R1
Rooms
Other Rooms Living Room, Dining Room, Primary Bedroom, Bedroom 2, Kitchen, Family Room, Breakfast Room, Bedroom 1, Laundry, Recreation Room, Utility Room, Bathroom 1, Bathroom 3, Bonus Room, Primary Bathroom, Full Bath
Basement Outside Entrance, Partially Finished
Interior
Interior Features Attic, Carpet, Ceiling Fan(s), Dining Area, Efficiency, Family Room Off Kitchen, Floor Plan - Traditional, Formal/Separate Dining Room, Kitchen - Island, Kitchen - Table Space, Pantry, Primary Bath(s), Bathroom - Soaking Tub, Bathroom - Stall Shower, Bathroom - Tub Shower, Walk-in Closet(s), Window Treatments, Wood Floors
Hot Water Natural Gas
Cooling Central A/C
Flooring Luxury Vinyl Plank, Wood, Partially Carpeted
Equipment Built-In Microwave, Dishwasher, Disposal, Dryer, Icemaker, Oven/Range - Gas, Refrigerator, Six Burner Stove, Stainless Steel Appliances, Washer, Water Heater - Solar
Furnishings No
Fireplace N
Window Features Double Pane
Appliance Built-In Microwave, Dishwasher, Disposal, Dryer, Icemaker, Oven/Range - Gas, Refrigerator, Six Burner Stove, Stainless Steel Appliances, Washer, Water Heater - Solar
Heat Source Electric
Laundry Lower Floor
Exterior
Exterior Feature Deck(s)
Garage Garage - Front Entry
Garage Spaces 4.0
Fence Fully, Picket, Rear
Utilities Available Natural Gas Available, Cable TV Available, Electric Available, Phone Available, Water Available, Sewer Available
Amenities Available Community Center, Pool - Outdoor, Tot Lots/Playground, Common Grounds, Tennis Courts
Waterfront N
Water Access N
View Trees/Woods
Roof Type Composite,Shingle
Street Surface Black Top
Accessibility None
Porch Deck(s)
Road Frontage City/County, Public
Attached Garage 2
Total Parking Spaces 4
Garage Y
Building
Lot Description Backs to Trees, Cul-de-sac, Pipe Stem, Rear Yard, No Thru Street, Front Yard
Story 3
Foundation Slab
Sewer Public Sewer
Water Public
Architectural Style Colonial
Level or Stories 3
Additional Building Above Grade, Below Grade
Structure Type Dry Wall
New Construction N
Schools
Elementary Schools Hampton Oaks
Middle Schools H.H. Poole
High Schools North Stafford
School District Stafford County Public Schools
Others
Pets Allowed Y
HOA Fee Include Common Area Maintenance,Snow Removal
Senior Community No
Tax ID 20P 7 268
Ownership Fee Simple
SqFt Source Assessor
Acceptable Financing Cash, Conventional, FHA, VA
Horse Property N
Listing Terms Cash, Conventional, FHA, VA
Financing Cash,Conventional,FHA,VA
Special Listing Condition Standard
Pets Description No Pet Restrictions

GET MORE INFORMATION

CRS, DRI, Notary | Assistant Broker | Lic# J: LIC#99697 | C: LIC#602439






