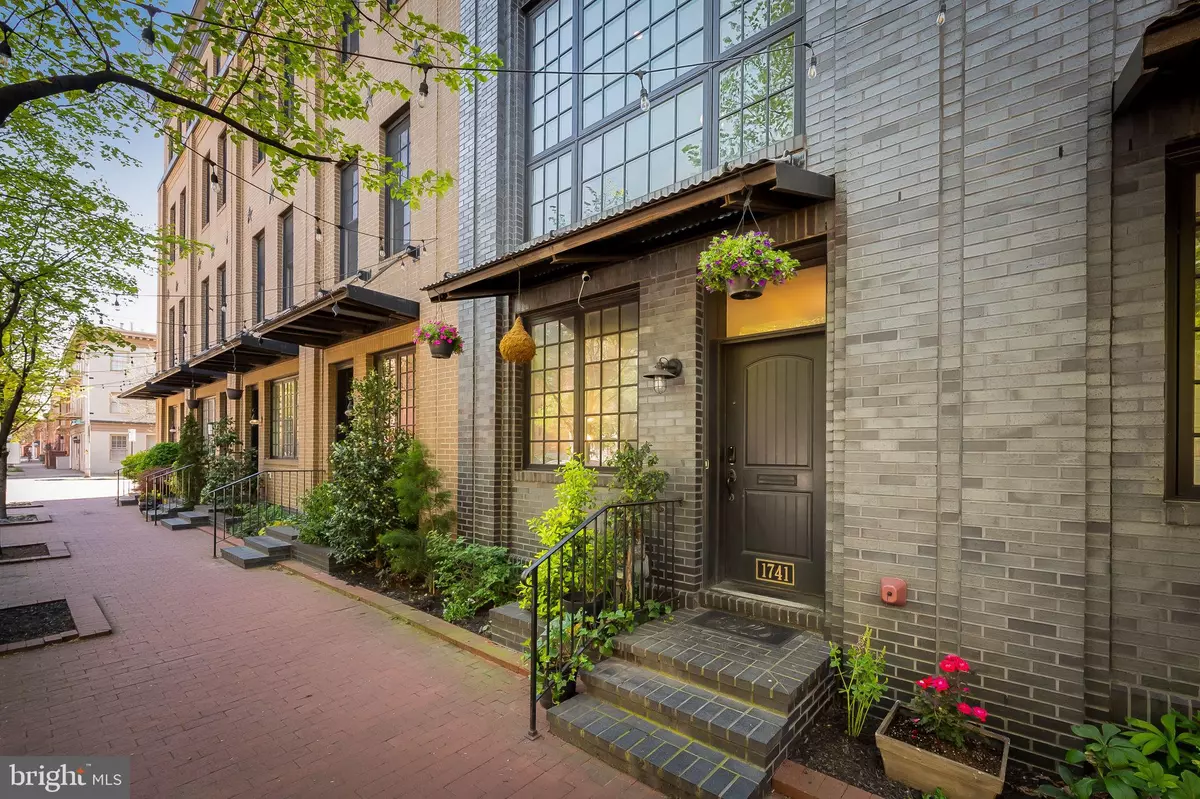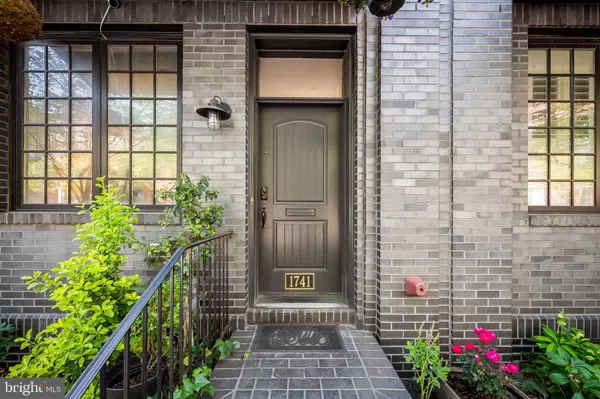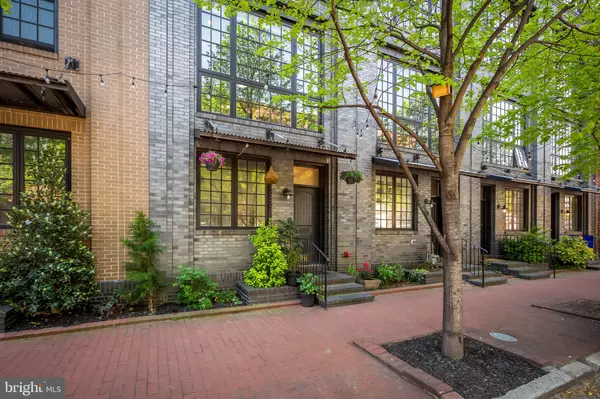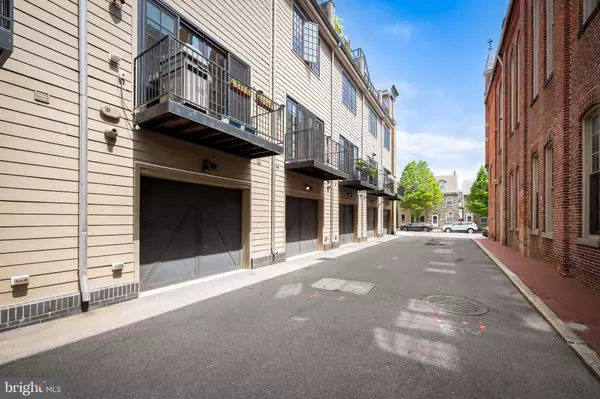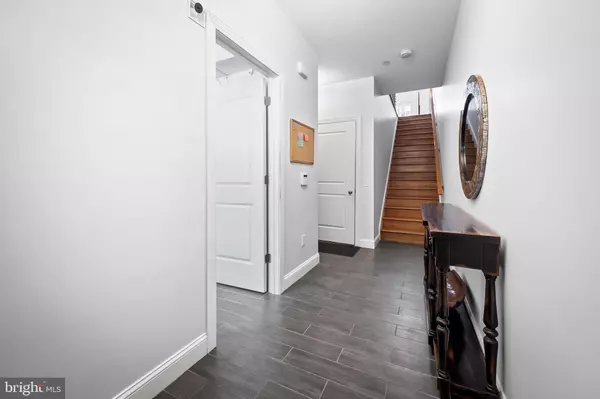
3 Beds
4 Baths
2,754 SqFt
3 Beds
4 Baths
2,754 SqFt
Key Details
Property Type Townhouse
Sub Type Interior Row/Townhouse
Listing Status Under Contract
Purchase Type For Sale
Square Footage 2,754 sqft
Price per Sqft $308
Subdivision Fells Point Historic District
MLS Listing ID MDBA2136264
Style Other
Bedrooms 3
Full Baths 3
Half Baths 1
HOA Y/N N
Abv Grd Liv Area 2,754
Originating Board BRIGHT
Year Built 2011
Annual Tax Amount $15,080
Tax Year 2024
Lot Size 1 Sqft
Property Description
Location
State MD
County Baltimore City
Zoning R-8
Rooms
Other Rooms Living Room, Bedroom 2, Kitchen, Den, Bedroom 1, Loft, Bathroom 1, Bathroom 2, Bathroom 3
Interior
Interior Features Combination Dining/Living, Primary Bath(s), Floor Plan - Open
Hot Water Electric
Heating Forced Air
Cooling Central A/C
Flooring Hardwood, Tile/Brick
Fireplaces Number 1
Fireplaces Type Fireplace - Glass Doors
Inclusions 2 mini fridges
Equipment Dishwasher, Disposal, Microwave, Oven/Range - Gas, Refrigerator
Fireplace Y
Window Features Double Pane,Screens
Appliance Dishwasher, Disposal, Microwave, Oven/Range - Gas, Refrigerator
Heat Source Natural Gas
Laundry Dryer In Unit, Washer In Unit, Upper Floor
Exterior
Parking Features Garage Door Opener, Garage - Rear Entry, Additional Storage Area, Built In, Inside Access
Garage Spaces 3.0
Utilities Available Phone Available, Under Ground, Cable TV
Water Access N
Roof Type Rubber
Accessibility None
Attached Garage 2
Total Parking Spaces 3
Garage Y
Building
Story 4
Foundation Brick/Mortar
Sewer Public Sewer
Water Public
Architectural Style Other
Level or Stories 4
Additional Building Above Grade, Below Grade
Structure Type Dry Wall,9'+ Ceilings
New Construction N
Schools
School District Baltimore City Public Schools
Others
Senior Community No
Tax ID 2318450010000
Ownership Fee Simple
SqFt Source Estimated
Security Features Carbon Monoxide Detector(s),Smoke Detector,Security System
Acceptable Financing Cash, FHA, VA, Conventional
Horse Property N
Listing Terms Cash, FHA, VA, Conventional
Financing Cash,FHA,VA,Conventional
Special Listing Condition Standard

GET MORE INFORMATION

CRS, DRI, Notary | Assistant Broker | Lic# J: LIC#99697 | C: LIC#602439

