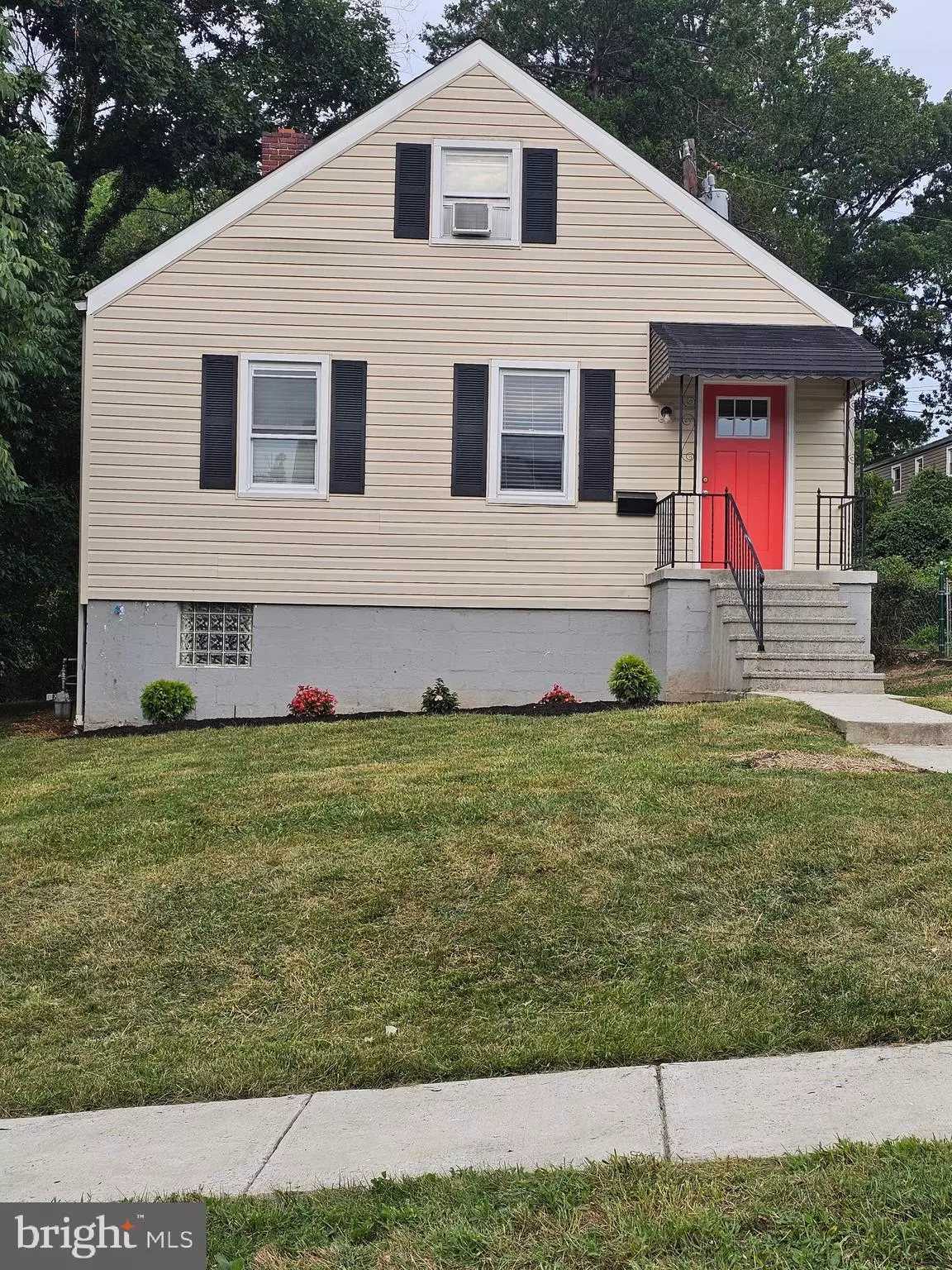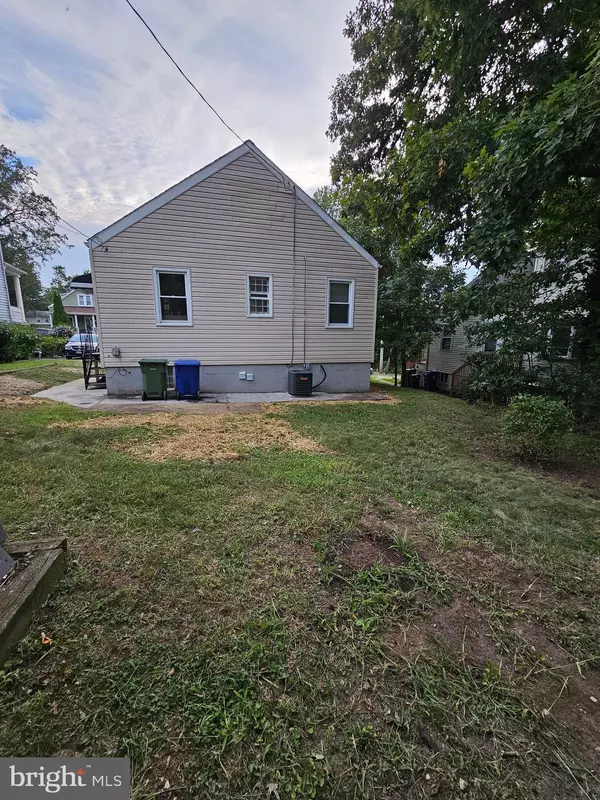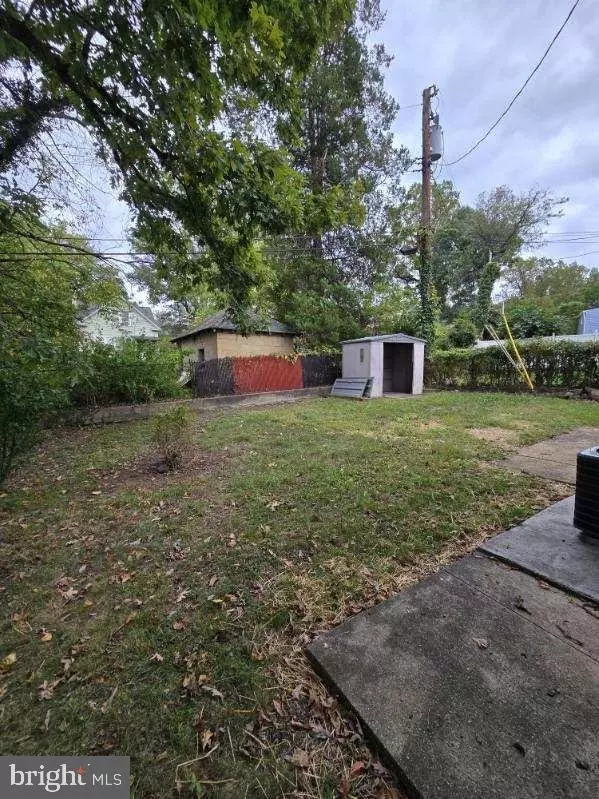
3 Beds
3 Baths
1,170 SqFt
3 Beds
3 Baths
1,170 SqFt
Key Details
Property Type Single Family Home
Sub Type Detached
Listing Status Under Contract
Purchase Type For Sale
Square Footage 1,170 sqft
Price per Sqft $257
Subdivision Gwynn Oak
MLS Listing ID MDBA2136516
Style Cape Cod
Bedrooms 3
Full Baths 2
Half Baths 1
HOA Y/N N
Abv Grd Liv Area 1,170
Originating Board BRIGHT
Year Built 1950
Annual Tax Amount $3,422
Tax Year 2024
Lot Size 4,850 Sqft
Acres 0.11
Property Description
Welcome home to this beautifully renovated 3-bedroom, 2.5-bathroom Cape Cod, nestled in the heart of the sought-after Gwynn Oak neighborhood. Perfect for first-time homebuyers, this home blends modern updates with classic charm.
Step inside to discover a bright, open floor plan with gleaming hardwood floors, a spacious living room, perfect for entertaining. The brand-new kitchen boasts stainless steel appliances, granite countertops, and ample cabinetry, making meal prep a delight.
The main level features two generously sized bedrooms and a full bathroom. Upstairs, you'll find a private primary suite complete with a large ensuite bathroom, offering a peaceful retreat. A finished basement provides additional living space, ideal for a home office, playroom, or guest area, plus a convenient half-bathroom.
Outside, enjoy a large backyard with plenty of room for outdoor activities or gardening. With off-street parking, updated systems, and close proximity to local schools, parks, and shopping, this home is truly move-in ready.
Location
State MD
County Baltimore City
Zoning R-3
Rooms
Basement Poured Concrete
Main Level Bedrooms 2
Interior
Hot Water 60+ Gallon Tank
Cooling Central A/C
Fireplace N
Heat Source Electric
Exterior
Waterfront N
Water Access N
Roof Type Shingle
Accessibility None
Parking Type On Street
Garage N
Building
Story 1
Foundation Permanent
Sewer Public Septic
Water Public
Architectural Style Cape Cod
Level or Stories 1
Additional Building Above Grade, Below Grade
New Construction N
Schools
High Schools Woodlawn High Center For Pre-Eng. Res.
School District Baltimore City Public Schools
Others
Pets Allowed Y
Senior Community No
Tax ID 0328038334 010
Ownership Fee Simple
SqFt Source Assessor
Acceptable Financing Contract, Conventional, FHA, VA
Listing Terms Contract, Conventional, FHA, VA
Financing Contract,Conventional,FHA,VA
Special Listing Condition Standard
Pets Description No Pet Restrictions

GET MORE INFORMATION

CRS, DRI, Notary | Assistant Broker | Lic# J: LIC#99697 | C: LIC#602439






