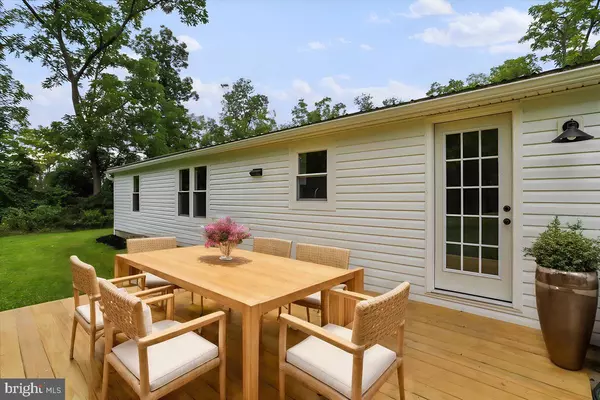
4 Beds
2 Baths
1,500 SqFt
4 Beds
2 Baths
1,500 SqFt
Key Details
Property Type Single Family Home
Sub Type Detached
Listing Status Active
Purchase Type For Sale
Square Footage 1,500 sqft
Price per Sqft $152
Subdivision None Available
MLS Listing ID PAFU2001328
Style Modular/Pre-Fabricated
Bedrooms 4
Full Baths 2
HOA Y/N N
Abv Grd Liv Area 1,500
Originating Board BRIGHT
Year Built 2000
Annual Tax Amount $1,500
Tax Year 2022
Lot Size 1.250 Acres
Acres 1.25
Property Description
Welcome to this beautifully renovated 4-bedroom, 2-bathroom gem! Nestled in a peaceful area that feels like a countryside getaway, yet conveniently located less than 5 minutes from town, this home truly offers the best of both worlds.
This home has been completely remodeled top to bottom, with a new roof, new appliances, new HVAC system, new windows, and new flooring, ensuring peace of mind and energy efficiency for years to come!
Step inside to discover all the new finishes, starting with a spacious and inviting living area that leads into the heart of the home—a stunning new kitchen. The kitchen features beautiful modern cabinetry, gleaming quartz countertops, and all new appliances!
The primary bedroom is a true retreat, boasting double walk-in closets and a private en-suite bathroom. Three additional bedrooms provide ample space for family, guests, or the option to create a home office to suit your needs.
Outside, enjoy the privacy of a secluded backyard featuring a brand-new deck, perfect for family gatherings, barbecues, or simply enjoying a quiet morning coffee while taking in the peaceful surroundings.
This home is ideally situated in a family-friendly neighborhood, offering a quiet street and a safe environment for children to play. With its great location, less than 5 minutes from downtown McConnellsburg, it’s the perfect place to call home!
Don’t miss this opportunity to own a move-in ready home that combines modern updates with a peaceful setting!
Location
State PA
County Fulton
Area Ayr Twp (14601)
Zoning R
Rooms
Main Level Bedrooms 4
Interior
Interior Features Kitchen - Country, Dining Area, Bar, Carpet, Ceiling Fan(s), Combination Kitchen/Dining, Entry Level Bedroom, Family Room Off Kitchen, Primary Bath(s), Walk-in Closet(s)
Hot Water Electric
Heating Forced Air
Cooling Central A/C
Flooring Luxury Vinyl Plank, Partially Carpeted
Inclusions Refrigerator, stove/range, washer/dryer
Equipment Built-In Range, Dishwasher
Fireplace N
Appliance Built-In Range, Dishwasher
Heat Source Oil
Exterior
Garage Spaces 3.0
Utilities Available Water Available, Sewer Available, Electric Available
Waterfront N
Water Access N
View Trees/Woods
Roof Type Metal
Accessibility None
Parking Type Off Street, Driveway
Total Parking Spaces 3
Garage N
Building
Story 1
Foundation Crawl Space
Sewer Septic Exists
Water Well
Architectural Style Modular/Pre-Fabricated
Level or Stories 1
Additional Building Above Grade
New Construction N
Schools
Elementary Schools Mcconnellsburg
Middle Schools Mcconnellsburg
High Schools Mcconnellsburg
School District Central Fulton
Others
Pets Allowed Y
Senior Community No
Tax ID 01-09012A-00
Ownership Fee Simple
SqFt Source Estimated
Acceptable Financing Cash, Conventional, FHA, VA, Negotiable
Listing Terms Cash, Conventional, FHA, VA, Negotiable
Financing Cash,Conventional,FHA,VA,Negotiable
Special Listing Condition Standard
Pets Description No Pet Restrictions

GET MORE INFORMATION

CRS, DRI, Notary | Assistant Broker | Lic# J: LIC#99697 | C: LIC#602439






