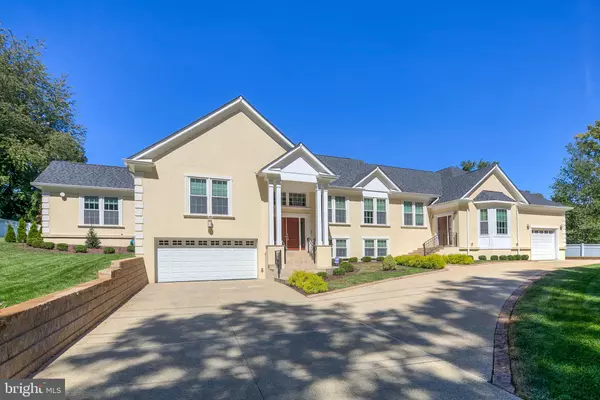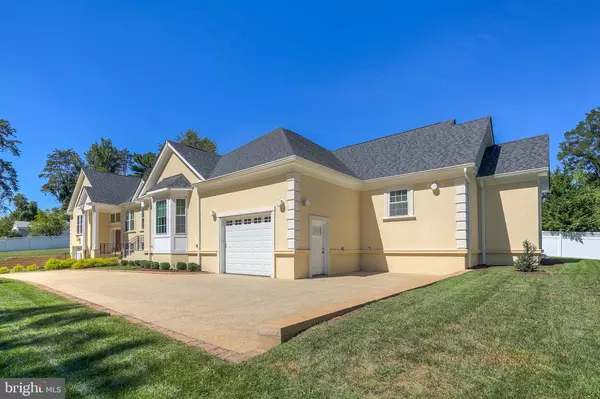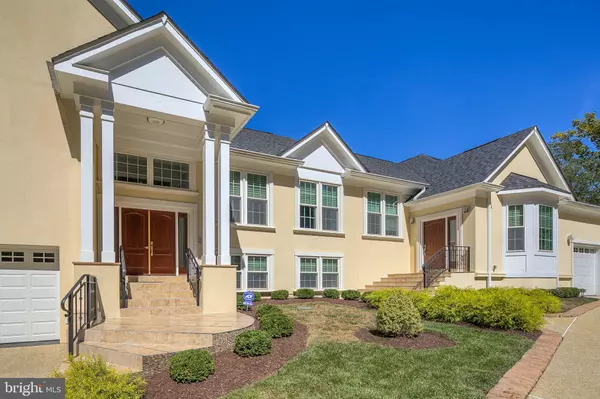
6 Beds
7 Baths
5,435 SqFt
6 Beds
7 Baths
5,435 SqFt
Key Details
Property Type Single Family Home
Sub Type Detached
Listing Status Active
Purchase Type For Sale
Square Footage 5,435 sqft
Price per Sqft $348
Subdivision Wildwood Hills
MLS Listing ID MDMC2144092
Style Ranch/Rambler
Bedrooms 6
Full Baths 6
Half Baths 1
HOA Y/N N
Abv Grd Liv Area 4,137
Originating Board BRIGHT
Year Built 2013
Annual Tax Amount $14,817
Tax Year 2024
Lot Size 0.553 Acres
Acres 0.55
Property Description
Perfectly situated on a sprawling .55 acre lot in the highly sought-after Churchill cluster, this 6 bedroom/ 7.5 bathroom/ 3-car garage residence is the epitome of sophisticated design and comfort. As you enter
through the grand double wood doors, you are immediately greeted by an expansive, sun-drenched, open-concept living area. The living room, dining room and kitchen flow seamlessly together, creating a perfect setting for both everyday living and elegant entertaining. The first of two exquisite flagstone patios can be
seen through the large picture windows and French doors, offering a serene view of the private, fenced backyard. Gleaming bamboo wood floors stretch through the living room dining room and stairways, adding warmth and elegance. The Chef’s kitchen is equipped with top-of-the-line stainless steel appliances, sleek white cabinetry and expansive black granite countertops, including an overhang
for stool seating. The dining room/living room area are complete with an electric modern electric fireplace, perfect for cozy gatherings. Down the hallway, you’ll find the generous primary bedroom and two secondary bedrooms, each with ample walk-in closets with built-ins and En-suite bathrooms. The lower level walk-out is designed for comfort and convenience. Complete with a guest bedroom and full bathroom, for added privacy; a large rec room, a laundry room with utility sink and a 2-car garage with rubber flooring. The ultimate in flexibility, this house features a second, brilliantly designed apartment-like one-level living space, perfect for multigenerational living, or rental income. The one-level living space mirrors the quality and style of the main residence. Access through either the interior or through a
separate front wood door entrance, this impeccable space boasts an open-concept living room/dining room with stunning bamboo flooring, a Chef’s kitchen leading to the second flagstone patio, a primary bedroom with an impressive walk-in closet and a stunning En-suite bathroom with upgraded features, a full laundry room with utility sink, a large linen closet, a secondary bedroom, full bathroom and access to
a separate one-car garage with rubber flooring. No detail has been overlooked expense in this exceptional home, with modernized interior/exterior sprinkler system, high-efficiency A/C system, tankless water heater, full house generator, central vac, alarm system and so much more!! Close to 495, I-270, and just
minutes to Bethesda, DC and Virginia. Easy access to a wealth of shops, restaurants and top-rated schools.
Location
State MD
County Montgomery
Zoning R200
Rooms
Other Rooms Living Room, Dining Room, Primary Bedroom, Bedroom 2, Bedroom 3, Bedroom 4, Bedroom 5, Kitchen, Game Room, Family Room, Foyer, Bedroom 1, In-Law/auPair/Suite, Laundry, Other
Basement Other
Main Level Bedrooms 2
Interior
Interior Features Kitchen - Country, Dining Area, Kitchen - Eat-In, Entry Level Bedroom, Upgraded Countertops, Primary Bath(s), Wood Floors, Floor Plan - Traditional
Hot Water Electric
Heating Forced Air
Cooling Central A/C
Fireplaces Number 1
Equipment Central Vacuum, Stove, Refrigerator, Dishwasher, Disposal, Dryer - Electric, Washer
Fireplace Y
Appliance Central Vacuum, Stove, Refrigerator, Dishwasher, Disposal, Dryer - Electric, Washer
Heat Source Natural Gas
Exterior
Exterior Feature Patio(s)
Garage Garage Door Opener, Other
Garage Spaces 3.0
Fence Rear
Waterfront N
Water Access N
View Trees/Woods
Roof Type Asphalt
Accessibility Other
Porch Patio(s)
Attached Garage 3
Total Parking Spaces 3
Garage Y
Building
Story 2
Foundation Brick/Mortar
Sewer Public Sewer
Water Public
Architectural Style Ranch/Rambler
Level or Stories 2
Additional Building Above Grade, Below Grade
New Construction N
Schools
Elementary Schools Seven Locks
Middle Schools Cabin John
High Schools Winston Churchill
School District Montgomery County Public Schools
Others
Senior Community No
Tax ID 161000865086
Ownership Fee Simple
SqFt Source Assessor
Security Features Security System
Special Listing Condition Standard

GET MORE INFORMATION

CRS, DRI, Notary | Assistant Broker | Lic# J: LIC#99697 | C: LIC#602439






