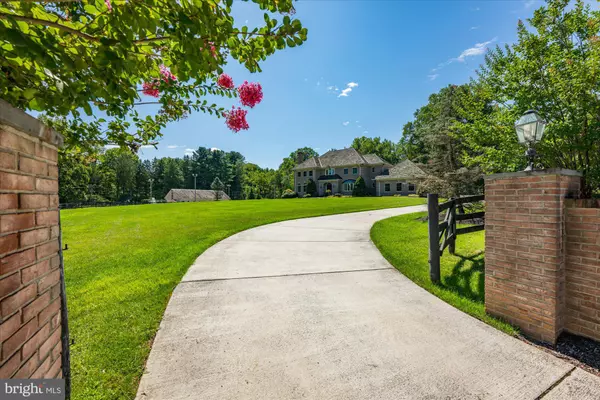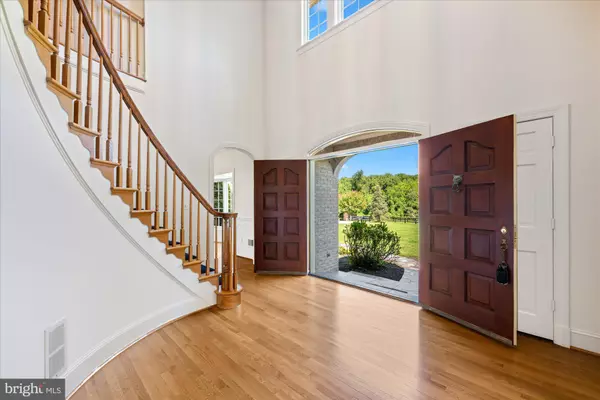7 Beds
5 Baths
4,947 SqFt
7 Beds
5 Baths
4,947 SqFt
Key Details
Property Type Single Family Home
Sub Type Detached
Listing Status Pending
Purchase Type For Rent
Square Footage 4,947 sqft
Subdivision None Available
MLS Listing ID VAFX2196784
Style Colonial
Bedrooms 7
Full Baths 4
Half Baths 1
HOA Y/N N
Abv Grd Liv Area 4,126
Originating Board BRIGHT
Year Built 1985
Lot Size 6.025 Acres
Acres 6.03
Property Description
The expansive main level features a large eat-in kitchen, ample-sized living and dining rooms, a cozy family room, and a convenient bedroom and ensuite full bath, ideal for multi-generational living. Additional highlights include an enormous, fully conditioned sunroom, deck, two fireplaces, a convenient powder room, a large laundry room, and an oversized three-car garage.
The upper level showcases four bedrooms, one of which has been converted into a home office, and two full baths, providing flexibility for various living arrangements. The primary suite has a fireplace, two walk-in cedar closets, and a full bath with a soaking tub and stall shower.
With a separate entrance from inside the home or from the private rear patio, the basement is perfectly designed as an au pair or in-law suite. It has a full kitchen, three additional rooms, a large walk-in closet, and a full bath. This space also includes its own washer and dryer, so those living here can be completely independent. The basement also contains lots of additional storage space.
Please note that the property is on a total of six acres. Four acres of the property, including the stables and adjacent paddocks, are used as horse boarding facilities. Tenants will have full access to the fully fenced two-acre parcel that the house sits on, and all lawn care is included in the rent.
Minimum rental requirements include a 12-month lease and no more than two incomes to qualify.
Location
State VA
County Fairfax
Zoning 100
Rooms
Other Rooms Living Room, Dining Room, Primary Bedroom, Bedroom 2, Bedroom 3, Bedroom 4, Bedroom 5, Kitchen, Family Room, Den, Laundry, Solarium, Bedroom 6, Bathroom 2, Bathroom 3, Bonus Room, Primary Bathroom, Half Bath
Basement Connecting Stairway, Interior Access, Outside Entrance, Partially Finished, Rear Entrance, Windows, Workshop
Main Level Bedrooms 1
Interior
Interior Features 2nd Kitchen, Breakfast Area, Cedar Closet(s), Family Room Off Kitchen, Floor Plan - Traditional, Formal/Separate Dining Room, Kitchen - Island, Laundry Chute, Pantry, Curved Staircase, Entry Level Bedroom, Bathroom - Soaking Tub, Walk-in Closet(s), Water Treat System, Wood Floors
Hot Water Electric
Heating Heat Pump(s)
Cooling Central A/C
Flooring Hardwood, Carpet
Fireplaces Number 4
Fireplaces Type Mantel(s), Wood
Equipment Cooktop - Down Draft, Dishwasher, Disposal, Dryer, Exhaust Fan, Icemaker, Oven - Wall, Oven/Range - Electric, Six Burner Stove, Stainless Steel Appliances, Washer, Trash Compactor, Built-In Microwave
Furnishings No
Fireplace Y
Window Features Double Hung
Appliance Cooktop - Down Draft, Dishwasher, Disposal, Dryer, Exhaust Fan, Icemaker, Oven - Wall, Oven/Range - Electric, Six Burner Stove, Stainless Steel Appliances, Washer, Trash Compactor, Built-In Microwave
Heat Source Electric
Laundry Main Floor, Basement
Exterior
Exterior Feature Deck(s), Screened, Brick, Patio(s)
Parking Features Garage - Side Entry, Garage Door Opener, Inside Access, Oversized
Garage Spaces 3.0
Fence Fully, Split Rail, Wood
Utilities Available Sewer Available
Water Access N
Roof Type Shake
Street Surface Paved
Accessibility None
Porch Deck(s), Screened, Brick, Patio(s)
Road Frontage City/County
Attached Garage 3
Total Parking Spaces 3
Garage Y
Building
Lot Description Cleared, Front Yard, Landscaping, Rear Yard
Story 3
Foundation Slab
Sewer Public Sewer
Water Well
Architectural Style Colonial
Level or Stories 3
Additional Building Above Grade, Below Grade
Structure Type 9'+ Ceilings,Dry Wall
New Construction N
Schools
Elementary Schools Colvin Run
Middle Schools Cooper
High Schools Langley
School District Fairfax County Public Schools
Others
Pets Allowed Y
Senior Community No
Tax ID 0192 02 A
Ownership Other
SqFt Source Assessor
Miscellaneous Grounds Maintenance,HVAC Maint,Lawn Service,Water,Sewer
Security Features Smoke Detector
Horse Property N
Pets Allowed Case by Case Basis

GET MORE INFORMATION
CRS, DRI, Notary | Assistant Broker | Lic# J: LIC#99697 | C: LIC#602439






