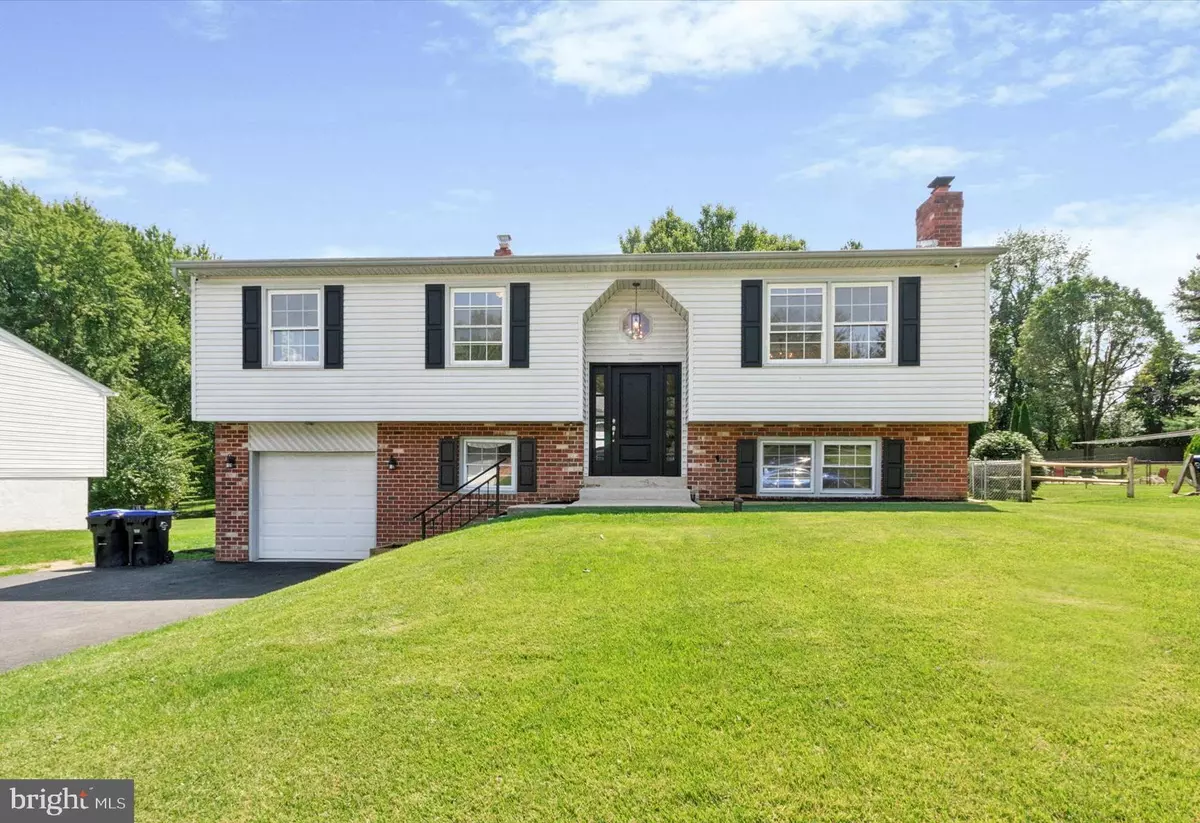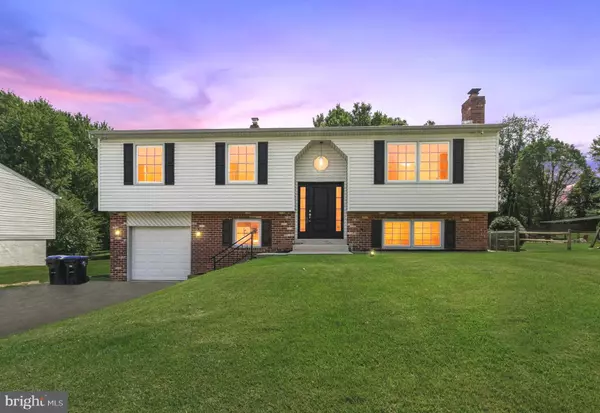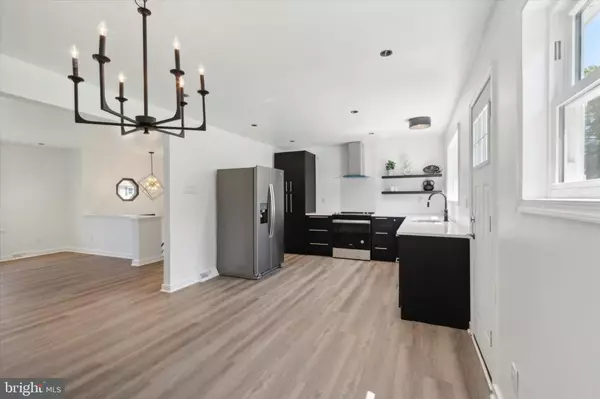
4 Beds
2 Baths
1,946 SqFt
4 Beds
2 Baths
1,946 SqFt
Key Details
Property Type Single Family Home
Sub Type Detached
Listing Status Under Contract
Purchase Type For Sale
Square Footage 1,946 sqft
Price per Sqft $224
Subdivision Willowbrook
MLS Listing ID PADE2073610
Style Bi-level
Bedrooms 4
Full Baths 2
HOA Y/N N
Abv Grd Liv Area 1,946
Originating Board BRIGHT
Year Built 1981
Annual Tax Amount $7,682
Tax Year 2024
Lot Size 0.380 Acres
Acres 0.38
Lot Dimensions 75.00 x 217.00
Property Description
The home includes four spacious bedrooms, providing a cozy retreat for everyone in the family. Two full bathrooms have been tastefully updated with modern fixtures and finishes. The versatile walkout basement is ideal for relaxation and entertainment, complete with a charming fireplace that adds warmth and ambiance to the living area. This space can be customized to fit your needs, whether as a home office, playroom, or additional living area.
Step out from the dining area onto the new upper level deck, perfect for outdoor dining and entertaining, and enjoy the private patio space below for relaxation. The large backyard is a standout feature, offering ample space for outdoor activities, along with a convenient shed for tool storage to keep your yard and garden organized. The home also includes an attached one-car garage, providing extra convenience and storage. Additional updates include brand new central air and gas HVAC systems installed in 2024, ensuring year-round comfort. New windows throughout the home, also installed in 2024, enhance energy efficiency and bring in abundant natural light.
313 Hanby Circle combines suburban tranquility with convenient access to local amenities and major routes. This home is ready for you to move in and make it your own. Don’t miss out on the opportunity to experience comfortable living in a beautifully updated space. Schedule your showing today and fall in love with this wonderful home!
Location
State PA
County Delaware
Area Upper Chichester Twp (10409)
Zoning RESIDENTIAL
Rooms
Basement Full, Fully Finished, Garage Access, Interior Access, Outside Entrance, Walkout Level, Heated
Main Level Bedrooms 3
Interior
Hot Water Electric
Cooling Central A/C
Flooring Hardwood, Laminated, Laminate Plank, Partially Carpeted, Other
Fireplaces Number 1
Equipment Dishwasher, Oven/Range - Electric, Refrigerator
Fireplace Y
Window Features Double Hung,Double Pane
Appliance Dishwasher, Oven/Range - Electric, Refrigerator
Heat Source Natural Gas
Laundry Lower Floor
Exterior
Exterior Feature Deck(s), Patio(s)
Garage Garage Door Opener, Inside Access
Garage Spaces 1.0
Waterfront N
Water Access N
Roof Type Architectural Shingle
Street Surface Black Top
Accessibility 2+ Access Exits
Porch Deck(s), Patio(s)
Road Frontage Boro/Township
Parking Type Driveway, Parking Garage
Total Parking Spaces 1
Garage Y
Building
Lot Description Cleared, Level
Story 2
Foundation Permanent, Concrete Perimeter
Sewer Public Sewer
Water Public
Architectural Style Bi-level
Level or Stories 2
Additional Building Above Grade, Below Grade
New Construction N
Schools
School District Chichester
Others
Senior Community No
Tax ID 09-00-01400-10
Ownership Fee Simple
SqFt Source Estimated
Acceptable Financing Cash, Conventional, FHA
Horse Property Y
Listing Terms Cash, Conventional, FHA
Financing Cash,Conventional,FHA
Special Listing Condition Standard

GET MORE INFORMATION

CRS, DRI, Notary | Assistant Broker | Lic# J: LIC#99697 | C: LIC#602439






