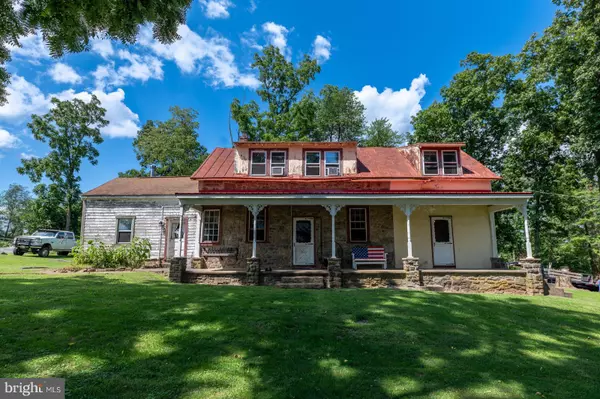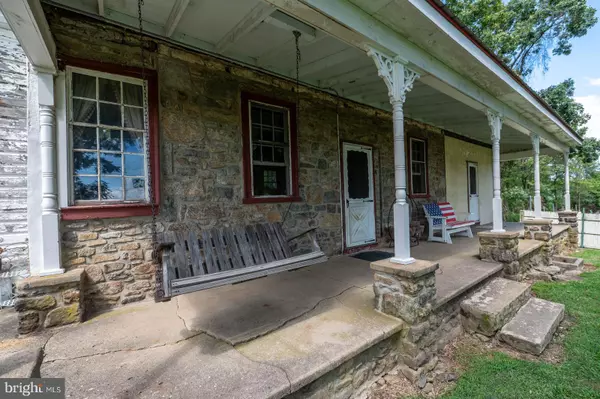
4 Beds
1 Bath
1,962 SqFt
4 Beds
1 Bath
1,962 SqFt
Key Details
Property Type Single Family Home
Sub Type Detached
Listing Status Pending
Purchase Type For Sale
Square Footage 1,962 sqft
Price per Sqft $191
Subdivision Donomore Farms
MLS Listing ID PACT2072096
Style Cape Cod
Bedrooms 4
Full Baths 1
HOA Y/N N
Abv Grd Liv Area 1,962
Originating Board BRIGHT
Year Built 1834
Annual Tax Amount $5,945
Tax Year 2023
Lot Size 2.000 Acres
Acres 2.0
Lot Dimensions 0.00 x 0.00
Property Description
Enjoy the best of rural living while being conveniently located near major roadways, local shops, dining, and entertainment. The serene surroundings offer a peaceful retreat, with the beauty of nature right at your doorstep.
The property boasts a classic exterior with endless possibilities. Despite needing significant updates, the home boasts a sturdy structure, providing a solid foundation for your renovation plans. Step inside to discover a home with character and potential. The layout offers endless possibilities for customization, allowing you to design and reimagine the space to suit your needs and preferences.
Step from the living room to discover a warm and inviting family room that captures the essence of log cabin living. The floor plan is highlighted by exposed log beams, and rustic accents, creating a cozy, authentic atmosphere and heated by a wood burning stove. Enjoy the tranquility while relaxing, reading or watching your favorite show.
Situated on a generous lot, there is ample space for landscaping, gardening, and outdoor activities. The mature trees and natural scenery provide a lovely backdrop for future outdoor enhancements.
Ample Parking: The property includes a driveway and space for multiple vehicles.
Investment Opportunity: Ideal for investors looking to flip a property or homeowners eager to build equity through renovation.
This fixer-upper is a rare find in the desirable Glenmoore area, offering endless possibilities for those with a vision. Don't miss out on the chance to turn this diamond in the rough into your perfect home. Schedule a showing today and let your imagination run wild at 3334 Conestoga Rd!
Location
State PA
County Chester
Area East Nantmeal Twp (10324)
Zoning RESIDENTIAL
Direction South
Rooms
Other Rooms Living Room, Dining Room, Primary Bedroom, Bedroom 2, Bedroom 3, Kitchen, Family Room, Bedroom 1, Other, Bathroom 1
Basement Interior Access, Outside Entrance, Unfinished, Workshop
Interior
Interior Features Attic, Dining Area, Formal/Separate Dining Room, Floor Plan - Traditional, Stove - Wood, Wood Floors
Hot Water Oil
Heating Hot Water
Cooling Window Unit(s)
Inclusions Stove; Refrigerator; Dining Room Corner Hutch; (5) window A/C units -- all as-is with no monetary value.
Equipment Oven/Range - Electric, Refrigerator
Fireplace N
Appliance Oven/Range - Electric, Refrigerator
Heat Source Oil
Laundry Basement
Exterior
Garage Spaces 6.0
Utilities Available Cable TV Available, Phone Available
Waterfront N
Water Access N
View Trees/Woods
Roof Type Metal
Street Surface Black Top
Accessibility Level Entry - Main
Parking Type Driveway, Off Street
Total Parking Spaces 6
Garage N
Building
Lot Description Front Yard, Irregular, Level, Partly Wooded, Rear Yard, Road Frontage, Trees/Wooded
Story 2
Foundation Stone, Other
Sewer On Site Septic
Water Well
Architectural Style Cape Cod
Level or Stories 2
Additional Building Above Grade, Below Grade
New Construction N
Schools
School District Owen J Roberts
Others
Senior Community No
Tax ID 24-09 -0010.01B0
Ownership Fee Simple
SqFt Source Assessor
Acceptable Financing Cash, Conventional
Listing Terms Cash, Conventional
Financing Cash,Conventional
Special Listing Condition Standard

GET MORE INFORMATION

CRS, DRI, Notary | Assistant Broker | Lic# J: LIC#99697 | C: LIC#602439






