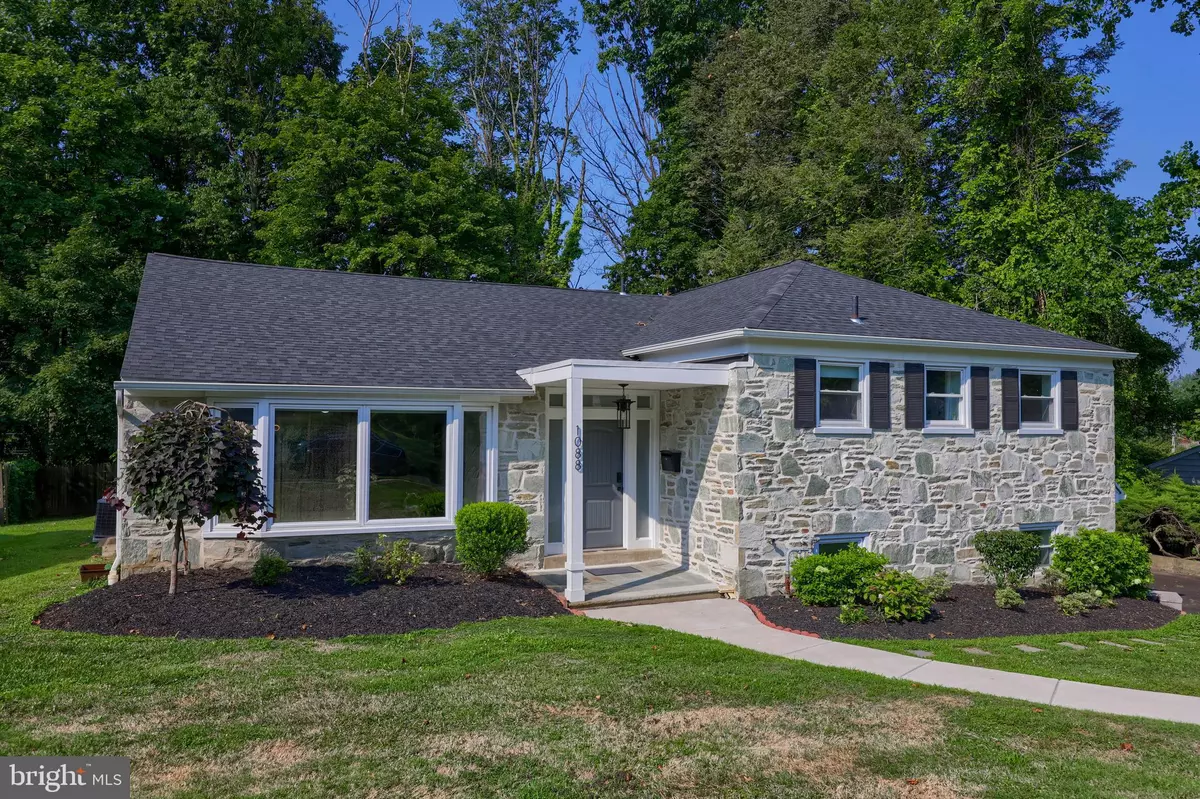
4 Beds
3 Baths
2,742 SqFt
4 Beds
3 Baths
2,742 SqFt
Key Details
Property Type Single Family Home
Sub Type Detached
Listing Status Active
Purchase Type For Sale
Square Footage 2,742 sqft
Price per Sqft $291
Subdivision Jenkintown Manor
MLS Listing ID PAMC2113022
Style Split Level
Bedrooms 4
Full Baths 3
HOA Y/N N
Abv Grd Liv Area 2,292
Originating Board BRIGHT
Year Built 1957
Annual Tax Amount $10,352
Tax Year 2024
Lot Size 0.317 Acres
Acres 0.32
Lot Dimensions 92.00 x 0.00
Property Description
Location
State PA
County Montgomery
Area Abington Twp (10630)
Zoning RESIDENTIAL
Rooms
Basement Partially Finished
Main Level Bedrooms 4
Interior
Interior Features Ceiling Fan(s), Dining Area, Floor Plan - Open, Formal/Separate Dining Room, Kitchen - Island, Pantry, Bathroom - Tub Shower, Wet/Dry Bar
Hot Water Instant Hot Water, Tankless, Natural Gas
Heating Forced Air
Cooling Central A/C
Flooring Tile/Brick, Hardwood
Fireplaces Number 1
Fireplaces Type Gas/Propane, Insert
Equipment Washer, Dryer, Dishwasher, Freezer, Extra Refrigerator/Freezer, Refrigerator, Range Hood, Water Heater - Tankless
Fireplace Y
Window Features Double Hung,Double Pane,Bay/Bow
Appliance Washer, Dryer, Dishwasher, Freezer, Extra Refrigerator/Freezer, Refrigerator, Range Hood, Water Heater - Tankless
Heat Source Natural Gas
Laundry Lower Floor, Washer In Unit, Dryer In Unit
Exterior
Garage Garage - Side Entry
Garage Spaces 2.0
Utilities Available Natural Gas Available, Sewer Available, Water Available, Electric Available
Waterfront N
Water Access N
Roof Type Shingle
Street Surface Paved
Accessibility None
Road Frontage Boro/Township
Parking Type Attached Garage, Driveway, Off Street, On Street
Attached Garage 2
Total Parking Spaces 2
Garage Y
Building
Story 4
Foundation Block
Sewer Public Sewer
Water Public
Architectural Style Split Level
Level or Stories 4
Additional Building Above Grade, Below Grade
Structure Type Dry Wall
New Construction N
Schools
School District Abington
Others
Senior Community No
Tax ID 30-00-62792-007
Ownership Fee Simple
SqFt Source Assessor
Acceptable Financing Cash, Conventional
Horse Property N
Listing Terms Cash, Conventional
Financing Cash,Conventional
Special Listing Condition Standard

GET MORE INFORMATION

CRS, DRI, Notary | Assistant Broker | Lic# J: LIC#99697 | C: LIC#602439






