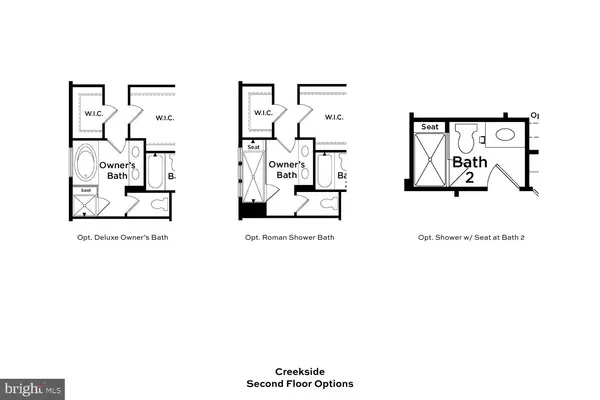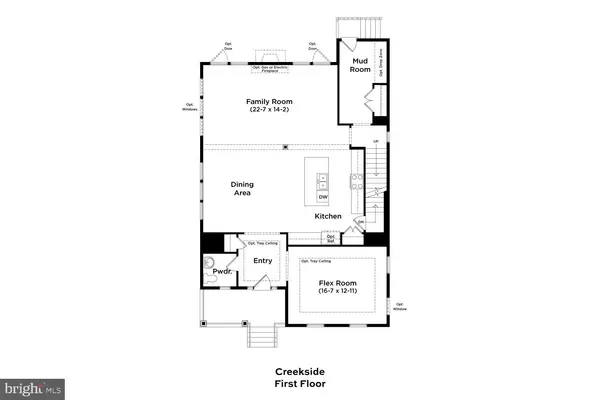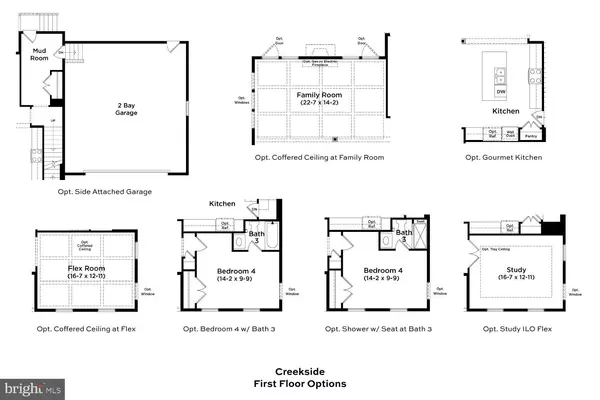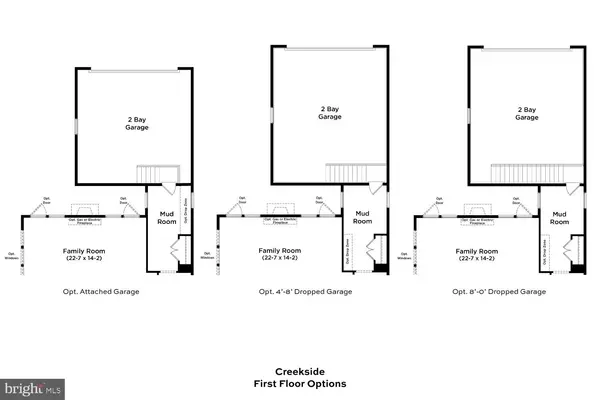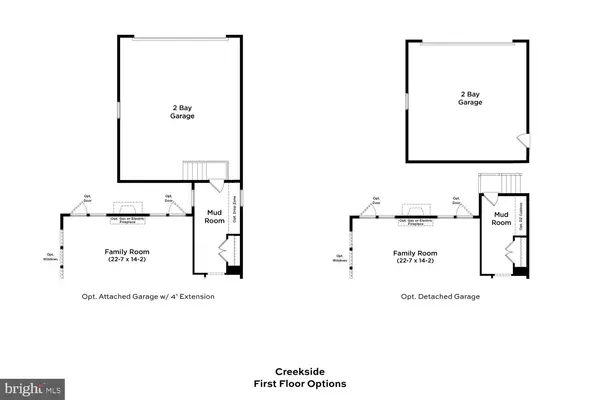4 Beds
4 Baths
3,859 SqFt
4 Beds
4 Baths
3,859 SqFt
Key Details
Property Type Single Family Home
Sub Type Detached
Listing Status Pending
Purchase Type For Sale
Square Footage 3,859 sqft
Price per Sqft $144
Subdivision Huntfield
MLS Listing ID WVJF2013058
Style Traditional
Bedrooms 4
Full Baths 3
Half Baths 1
HOA Fees $77/mo
HOA Y/N Y
Abv Grd Liv Area 2,772
Originating Board BRIGHT
Year Built 2024
Tax Year 2024
Lot Size 6,000 Sqft
Acres 0.14
Property Description
Location
State WV
County Jefferson
Zoning RA
Rooms
Other Rooms Primary Bedroom, Bedroom 2, Bedroom 3, Bedroom 4
Basement Full, Fully Finished
Interior
Interior Features Attic, Breakfast Area, Family Room Off Kitchen, Recessed Lighting, Walk-in Closet(s), Pantry, Kitchen - Eat-In, Kitchen - Island, Formal/Separate Dining Room, Floor Plan - Traditional, Kitchen - Gourmet
Hot Water Bottled Gas
Heating Programmable Thermostat
Cooling Central A/C, Programmable Thermostat
Fireplaces Number 1
Fireplaces Type Gas/Propane
Equipment Dishwasher, Disposal, Microwave, Refrigerator, Stainless Steel Appliances, Cooktop, Oven - Wall
Fireplace Y
Appliance Dishwasher, Disposal, Microwave, Refrigerator, Stainless Steel Appliances, Cooktop, Oven - Wall
Heat Source Propane - Owned, Propane - Leased
Exterior
Exterior Feature Deck(s)
Parking Features Garage - Rear Entry
Garage Spaces 2.0
Amenities Available Common Grounds, Community Center, Jog/Walk Path, Meeting Room, Tot Lots/Playground, Tennis Courts, Basketball Courts, Baseball Field
Water Access N
Roof Type Architectural Shingle
Accessibility None
Porch Deck(s)
Total Parking Spaces 2
Garage Y
Building
Story 3
Foundation Slab, Concrete Perimeter
Sewer Public Sewer
Water Public
Architectural Style Traditional
Level or Stories 3
Additional Building Above Grade, Below Grade
New Construction Y
Schools
School District Jefferson County Schools
Others
Senior Community No
Tax ID NO TAX RECORD
Ownership Fee Simple
SqFt Source Estimated
Special Listing Condition Standard

GET MORE INFORMATION
CRS, DRI, Notary | Assistant Broker | Lic# J: LIC#99697 | C: LIC#602439


