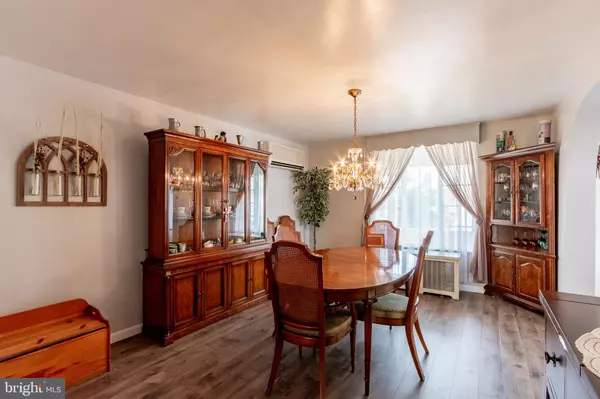
4 Beds
2 Baths
2,284 SqFt
4 Beds
2 Baths
2,284 SqFt
Key Details
Property Type Single Family Home
Sub Type Detached
Listing Status Active
Purchase Type For Sale
Square Footage 2,284 sqft
Price per Sqft $76
Subdivision None Available
MLS Listing ID PACD2043914
Style Traditional
Bedrooms 4
Full Baths 1
Half Baths 1
HOA Y/N N
Abv Grd Liv Area 2,284
Originating Board BRIGHT
Year Built 1920
Annual Tax Amount $1,511
Tax Year 2023
Lot Size 9,147 Sqft
Acres 0.21
Property Description
The large kitchen, complete with a breakfast bar and adjoining breakfast room, provides the perfect setting for family meal prep and casual dining. A short step up leads to the formal dining room, which boasts ample space for a sizeable table—ideal for holidays and special occasions.
The light-filled family room offers a cozy atmosphere, perfect for watching a game or enjoying a good book. Step down to the formal living room, featuring built-in shelving and French doors that open to an enclosed and heated sunroom/study/sitting room. This versatile space connects seamlessly to the kitchen and breakfast area, creating a full-circle flow on the first level. A newly added half bath completes this level, enhancing convenience.
Natural light floods the home, highlighting the beautiful hardwood floors that add warmth and elegance. The unique split stairway offers two options to access the second level, where you’ll find 4 spacious bedrooms and a full bath.
The exterior of the home features a detached 2-car garage, a nicely sized yard, a patio, and a shed—providing plenty of outdoor space for relaxation and storage. With many updates and close proximity to town and schools, this home is perfect for creating lasting memories with your growing family. Don't miss out on this affordable gem in Philipsburg!
Location
State PA
County Clearfield
Area Chester Hill Boro (158003)
Zoning R
Rooms
Other Rooms Living Room, Dining Room, Sitting Room, Bedroom 2, Bedroom 3, Bedroom 4, Kitchen, Family Room, Bedroom 1, Office, Bathroom 1
Basement Full, Walkout Stairs, Unfinished
Interior
Interior Features Breakfast Area, Double/Dual Staircase, Family Room Off Kitchen
Hot Water Electric
Heating Baseboard - Hot Water
Cooling Window Unit(s), Ductless/Mini-Split
Inclusions kitchen appliances, washer/dryer
Equipment Refrigerator, Built-In Range, Oven - Wall, Washer, Dryer
Fireplace N
Appliance Refrigerator, Built-In Range, Oven - Wall, Washer, Dryer
Heat Source Oil
Exterior
Garage Garage - Front Entry
Garage Spaces 6.0
Waterfront N
Water Access N
Roof Type Shingle
Accessibility None
Parking Type Detached Garage, Driveway
Total Parking Spaces 6
Garage Y
Building
Story 2
Foundation Block
Sewer Public Sewer
Water Public
Architectural Style Traditional
Level or Stories 2
Additional Building Above Grade, Below Grade
New Construction N
Schools
Elementary Schools Philipsburg
Middle Schools Philipsburg Osceloa
High Schools Philipsburg Osceloa Sr
School District Philipsburg-Osceola Area
Others
Senior Community No
Tax ID 0030P1233600001
Ownership Fee Simple
SqFt Source Estimated
Acceptable Financing Cash, Conventional
Listing Terms Cash, Conventional
Financing Cash,Conventional
Special Listing Condition Standard

GET MORE INFORMATION

CRS, DRI, Notary | Assistant Broker | Lic# J: LIC#99697 | C: LIC#602439






