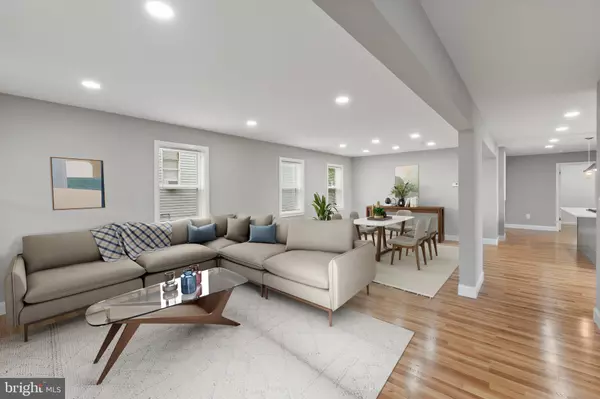
5 Beds
3 Baths
2,154 SqFt
5 Beds
3 Baths
2,154 SqFt
Key Details
Property Type Single Family Home
Sub Type Detached
Listing Status Active
Purchase Type For Sale
Square Footage 2,154 sqft
Price per Sqft $229
Subdivision East Side
MLS Listing ID MDAL2009500
Style Federal
Bedrooms 5
Full Baths 3
HOA Y/N N
Abv Grd Liv Area 2,154
Originating Board BRIGHT
Year Built 1910
Annual Tax Amount $2,621
Tax Year 2024
Lot Size 10,800 Sqft
Acres 0.25
Property Description
The gourmet kitchen is a chef's delight, offering ample counter space and top-of-the-line appliances. Enjoy the convenience of a main-floor bedroom with ensuite bathroom and a walk-in closet. A separate laundry room on the main level adds to the home's practicality.
Upstairs, four generously sized bedrooms provide ample space for family and guests. Two beautifully renovated full bathrooms cater to everyone's needs. New carpeting adds a touch of elegance to the upper level. Multiple walk-in closets and abundant storage space throughout the home ensure there's plenty of room for all your belongings.
The unfinished basement is a blank canvas, offering endless possibilities to create a home theater, gym, or additional living space to suit your lifestyle.
This home has undergone a complete transformation with major updates including: a new roof, new electrical and plumbing systems, updated framing, ductwork, and drainage, along with brand-new siding, gutters, downspouts, two new gas furnaces, and a new water heater. For added convenience, there's off-street parking and a rear driveway accommodating up to 5 cars.
Cumberland offers a charming small-town atmosphere with easy access to outdoor recreation, including hiking, fishing, and skiing. Enjoy the convenience of nearby amenities while still experiencing the peace and quiet of suburban living. Just a short drive to Frostburg State University, the Rocky Gap State Park, and the Fore Sisters Golf Course. Easy access to major traffic rts I-68 and US-220.
Don't miss this opportunity to own a meticulously renovated home in this desirable location. Schedule your showing today!
Location
State MD
County Allegany
Area S Cumberland - Allegany County (Mdal2)
Zoning R
Rooms
Other Rooms Living Room, Dining Room, Primary Bedroom, Bedroom 2, Bedroom 3, Bedroom 4, Bedroom 5, Kitchen, Basement, Laundry, Bathroom 1, Bathroom 2, Primary Bathroom
Basement Full
Main Level Bedrooms 1
Interior
Interior Features Combination Dining/Living, Dining Area, Entry Level Bedroom, Floor Plan - Open, Kitchen - Gourmet, Kitchen - Island, Pantry, Bathroom - Stall Shower, Upgraded Countertops, Walk-in Closet(s), Wood Floors
Hot Water Other
Heating Forced Air
Cooling Other
Flooring Hardwood
Equipment Cooktop, Dishwasher, Disposal, Dryer, Freezer, Oven - Single, Refrigerator, Stainless Steel Appliances, Stove, Washer
Furnishings No
Fireplace N
Appliance Cooktop, Dishwasher, Disposal, Dryer, Freezer, Oven - Single, Refrigerator, Stainless Steel Appliances, Stove, Washer
Heat Source Natural Gas
Laundry Has Laundry, Upper Floor
Exterior
Exterior Feature Patio(s)
Waterfront N
Water Access N
View Street, Garden/Lawn
Accessibility None
Porch Patio(s)
Parking Type Off Street
Garage N
Building
Story 3
Foundation Block
Sewer Public Sewer
Water Public
Architectural Style Federal
Level or Stories 3
Additional Building Above Grade, Below Grade
Structure Type High
New Construction N
Schools
Elementary Schools West Side
Middle Schools Braddock
High Schools Allegany
School District Allegany County Public Schools
Others
Senior Community No
Tax ID 0122013351
Ownership Fee Simple
SqFt Source Assessor
Acceptable Financing Cash, Conventional, FHA, VA, USDA
Listing Terms Cash, Conventional, FHA, VA, USDA
Financing Cash,Conventional,FHA,VA,USDA
Special Listing Condition Standard

GET MORE INFORMATION

CRS, DRI, Notary | Assistant Broker | Lic# J: LIC#99697 | C: LIC#602439






