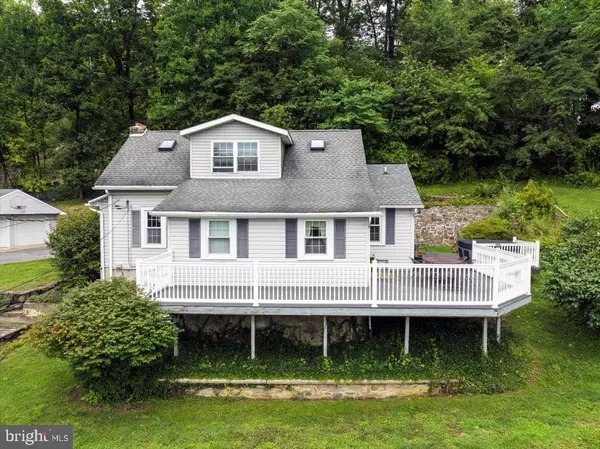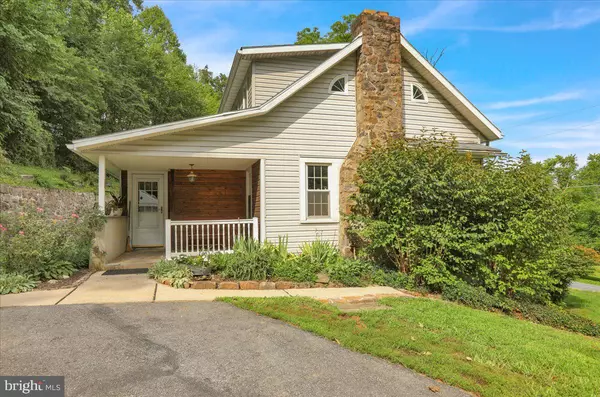
4 Beds
3 Baths
1,739 SqFt
4 Beds
3 Baths
1,739 SqFt
Key Details
Property Type Single Family Home
Sub Type Detached
Listing Status Pending
Purchase Type For Sale
Square Footage 1,739 sqft
Price per Sqft $240
Subdivision None Available
MLS Listing ID PABK2045914
Style Traditional
Bedrooms 4
Full Baths 3
HOA Y/N N
Abv Grd Liv Area 1,739
Originating Board BRIGHT
Year Built 1912
Annual Tax Amount $4,873
Tax Year 2002
Lot Size 4.900 Acres
Acres 4.9
Property Description
Location
State PA
County Berks
Area Rockland Twp (10275)
Zoning RES
Rooms
Other Rooms Living Room, Primary Bedroom, Bedroom 3, Bedroom 4, Kitchen, Family Room, Bedroom 1, Laundry, Other, Office, Full Bath
Basement Full, Outside Entrance, Unfinished
Main Level Bedrooms 2
Interior
Interior Features Butlers Pantry, Ceiling Fan(s), Water Treat System, Kitchen - Eat-In, Combination Kitchen/Dining, Family Room Off Kitchen, Floor Plan - Traditional, Wood Floors
Hot Water Oil
Heating Hot Water, Radiant
Cooling Central A/C
Flooring Wood, Vinyl
Fireplaces Number 1
Fireplaces Type Stone, Wood
Inclusions Oven, refrigerator, washer, dryer, chicken coop and hot tub negotiable
Equipment Oven - Single, Refrigerator, Washer, Dryer
Fireplace Y
Appliance Oven - Single, Refrigerator, Washer, Dryer
Heat Source Oil
Laundry Main Floor
Exterior
Exterior Feature Deck(s), Patio(s), Porch(es)
Garage Garage Door Opener, Oversized
Garage Spaces 5.0
Utilities Available Cable TV
Waterfront N
Water Access N
View Trees/Woods
Roof Type Shingle
Accessibility None
Porch Deck(s), Patio(s), Porch(es)
Parking Type Driveway, Detached Garage
Total Parking Spaces 5
Garage Y
Building
Lot Description Open, Trees/Wooded
Story 2
Foundation Block
Sewer On Site Septic
Water Well
Architectural Style Traditional
Level or Stories 2
Additional Building Above Grade
Structure Type Dry Wall
New Construction N
Schools
Elementary Schools District-Topton
Middle Schools Brandywine Heights
High Schools Brandywine Heights
School District Brandywine Heights Area
Others
Senior Community No
Tax ID 75-5450-01-35-0314
Ownership Fee Simple
SqFt Source Estimated
Acceptable Financing Cash, Conventional, FHA, VA
Listing Terms Cash, Conventional, FHA, VA
Financing Cash,Conventional,FHA,VA
Special Listing Condition Standard

GET MORE INFORMATION

CRS, DRI, Notary | Assistant Broker | Lic# J: LIC#99697 | C: LIC#602439






