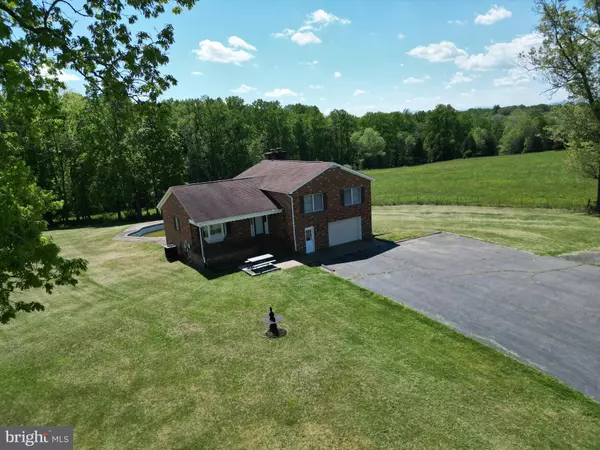
CRS, DRI, Notary | Assistant Broker | Lic# J: LIC#99697 | C: LIC#602439
GET MORE INFORMATION
$ 710,000
$ 750,000 5.3%
4 Beds
3 Baths
2,274 SqFt
$ 710,000
$ 750,000 5.3%
4 Beds
3 Baths
2,274 SqFt
Key Details
Sold Price $710,000
Property Type Single Family Home
Sub Type Detached
Listing Status Sold
Purchase Type For Sale
Square Footage 2,274 sqft
Price per Sqft $312
Subdivision Amissville
MLS Listing ID VARP2001528
Sold Date 10/30/24
Style Split Level
Bedrooms 4
Full Baths 2
Half Baths 1
HOA Y/N N
Abv Grd Liv Area 1,624
Originating Board BRIGHT
Year Built 1986
Annual Tax Amount $3,479
Tax Year 2022
Lot Size 19.090 Acres
Acres 19.09
Property Description
Location
State VA
County Rappahannock
Zoning R2/A2
Rooms
Basement Connecting Stairway, Outside Entrance, Interior Access, Partially Finished, Windows
Interior
Interior Features Attic, Carpet, Dining Area, Family Room Off Kitchen, Floor Plan - Open, Bathroom - Stall Shower, Walk-in Closet(s), Wood Floors
Hot Water Electric
Heating Heat Pump(s)
Cooling Central A/C
Fireplaces Number 1
Fireplace Y
Heat Source Electric
Exterior
Garage Additional Storage Area, Garage - Front Entry, Inside Access
Garage Spaces 1.0
Pool In Ground
Waterfront N
Water Access N
Accessibility None
Parking Type Attached Garage, Driveway
Attached Garage 1
Total Parking Spaces 1
Garage Y
Building
Story 3
Foundation Crawl Space
Sewer On Site Septic
Water Private, Well
Architectural Style Split Level
Level or Stories 3
Additional Building Above Grade, Below Grade
New Construction N
Schools
School District Rappahannock County Public Schools
Others
Senior Community No
Tax ID 33 90
Ownership Fee Simple
SqFt Source Assessor
Special Listing Condition Standard

Bought with Catherine B. Kane • CENTURY 21 New Millennium
GET MORE INFORMATION

CRS, DRI, Notary | Assistant Broker | Lic# J: LIC#99697 | C: LIC#602439






