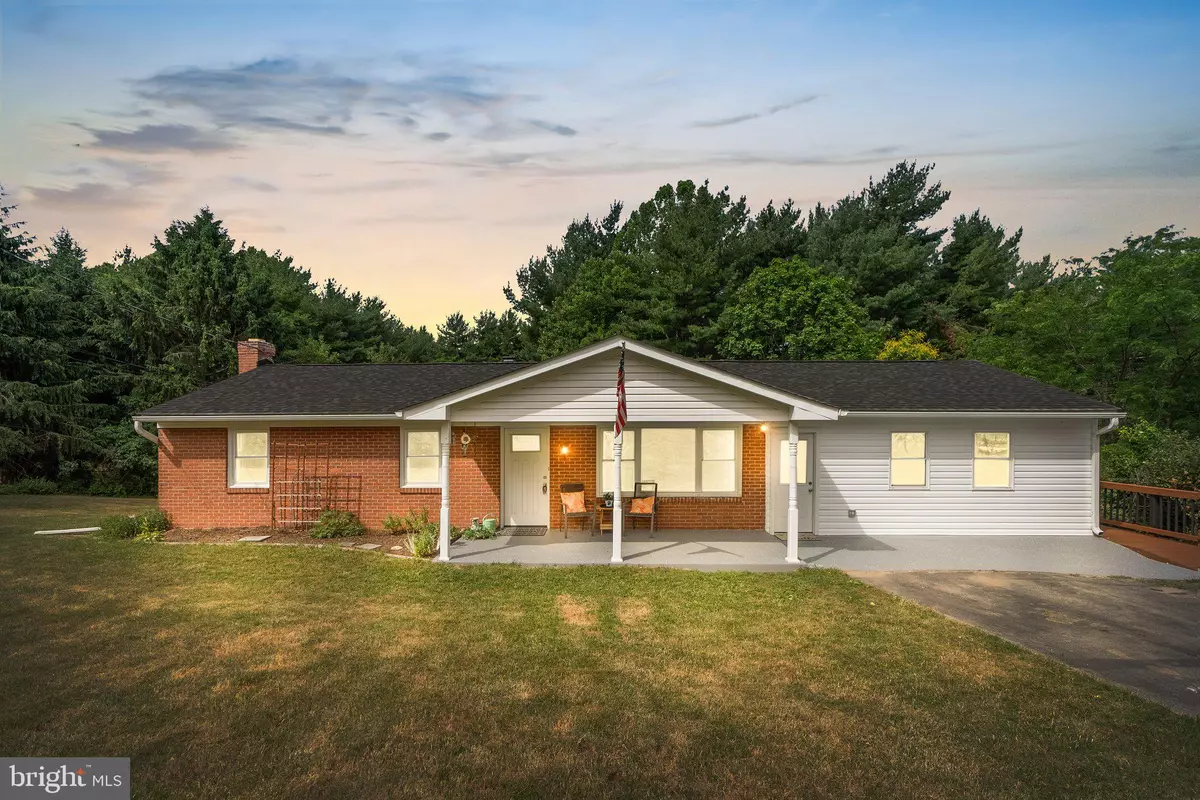
4 Beds
3 Baths
2,275 SqFt
4 Beds
3 Baths
2,275 SqFt
Key Details
Property Type Single Family Home
Sub Type Detached
Listing Status Pending
Purchase Type For Sale
Square Footage 2,275 sqft
Price per Sqft $214
Subdivision None Available
MLS Listing ID MDWA2022846
Style Ranch/Rambler
Bedrooms 4
Full Baths 3
HOA Y/N N
Abv Grd Liv Area 1,525
Originating Board BRIGHT
Year Built 1970
Annual Tax Amount $2,186
Tax Year 2024
Lot Size 0.959 Acres
Acres 0.96
Property Description
Location
State MD
County Washington
Zoning EC
Rooms
Other Rooms Living Room, Bedroom 2, Bedroom 3, Kitchen, Family Room, Bedroom 1
Basement Daylight, Full, Interior Access, Outside Entrance, Partially Finished, Rear Entrance, Space For Rooms, Walkout Level
Main Level Bedrooms 4
Interior
Interior Features Attic, Ceiling Fan(s), Combination Kitchen/Dining, Entry Level Bedroom, Floor Plan - Traditional, Kitchen - Country, Kitchen - Eat-In, Kitchen - Table Space, Primary Bath(s), Stove - Wood, Window Treatments, Wood Floors
Hot Water Electric
Heating Central, Heat Pump(s), Forced Air
Cooling Ceiling Fan(s), Central A/C, Heat Pump(s)
Flooring Laminated, Hardwood, Vinyl
Fireplaces Number 1
Fireplaces Type Electric
Equipment Built-In Microwave, Dryer - Electric, Oven/Range - Electric, Refrigerator, Washer, Water Heater
Fireplace Y
Window Features Double Hung,Replacement,Screens
Appliance Built-In Microwave, Dryer - Electric, Oven/Range - Electric, Refrigerator, Washer, Water Heater
Heat Source Electric
Laundry Lower Floor
Exterior
Exterior Feature Deck(s), Porch(es)
Garage Spaces 4.0
Waterfront N
Water Access N
Roof Type Shingle
Accessibility Level Entry - Main, Other
Porch Deck(s), Porch(es)
Parking Type Driveway
Total Parking Spaces 4
Garage N
Building
Lot Description Backs to Trees, Cleared, Front Yard, Rear Yard, SideYard(s), Rural
Story 2
Foundation Block, Permanent
Sewer Septic Exists, On Site Septic
Water Well
Architectural Style Ranch/Rambler
Level or Stories 2
Additional Building Above Grade, Below Grade
New Construction N
Schools
Elementary Schools Smithsburg
Middle Schools Smithsburg
High Schools Smithsburg Sr.
School District Washington County Public Schools
Others
Senior Community No
Tax ID 2207016417
Ownership Fee Simple
SqFt Source Assessor
Special Listing Condition Standard

GET MORE INFORMATION

CRS, DRI, Notary | Assistant Broker | Lic# J: LIC#99697 | C: LIC#602439






