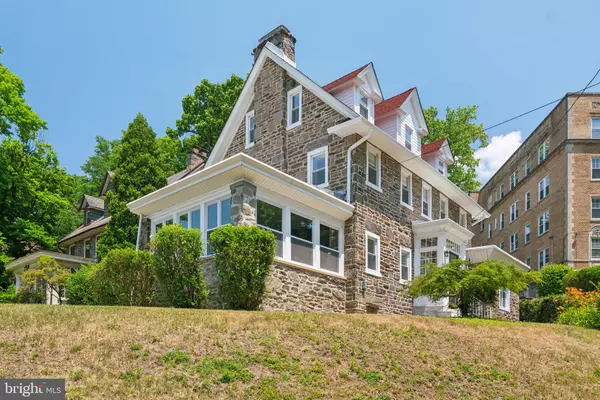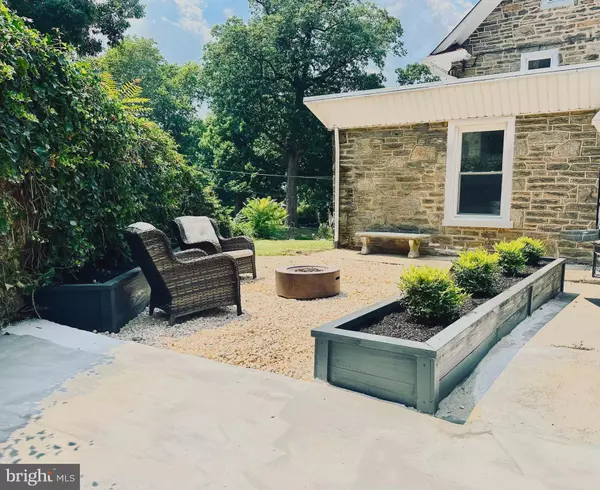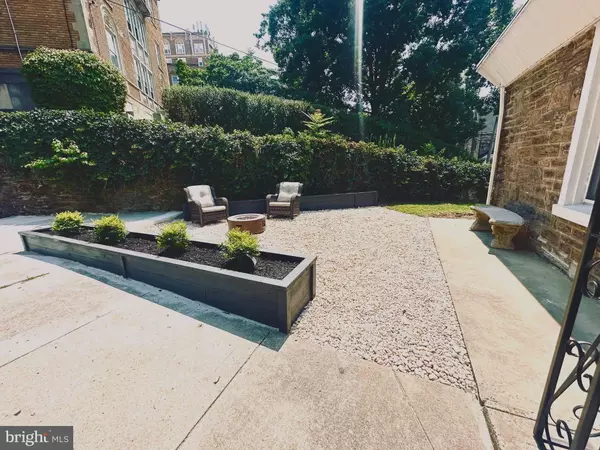5 Beds
5 Baths
3,679 SqFt
5 Beds
5 Baths
3,679 SqFt
Key Details
Property Type Single Family Home
Sub Type Detached
Listing Status Under Contract
Purchase Type For Sale
Square Footage 3,679 sqft
Price per Sqft $189
Subdivision Mt Airy (West)
MLS Listing ID PAPH2366922
Style Colonial
Bedrooms 5
Full Baths 4
Half Baths 1
HOA Y/N N
Abv Grd Liv Area 3,679
Originating Board BRIGHT
Year Built 1919
Annual Tax Amount $5,585
Tax Year 2025
Lot Size 8,767 Sqft
Acres 0.2
Lot Dimensions 36.00 x 186.00
Property Description
Welcome to 6701 Lincoln Drive, a stunning home in the heart of West Mt Airy! This rare corner property boasts 5 bedrooms, 4.5 bathrooms across 3,679 square feet of living space. From the moment you step inside, you'll find carefully restored finishes and specialized modern fixtures. The main living area features a sunroom and a spacious living room that share a double-sided fireplace. The formal dining room and living room each have built-in window shelving, original trim work, and wainscoting. The chef's kitchen offers stainless steel appliances in a custom layout and barstool seating at a large island, and with backsplash tile that pays homage to the tin tiles of yesteryear. The flow of entry from the rear of the house allows for a very functional return from a long day, with a mudroom featuring your laundry and pantry closet. You'll next pass an ornate powder room, coincidentally placed right off of the dining room as well for your guests to use during those memorable gatherings. Through the hall, use the original rear butler's stairs to reach the second floor and it's 3 spacious bedrooms with ample closet space and 2 full bathrooms. The primary bedroom with en-suite bathroom is here, featuring double pedestal sinks and sliding glass door shower, as well as a walk-in closet. The third level has 2 spacious bedrooms and yet another full bathroom. Lastly, the finished basement provides additional space for recreation, a home gym, or even another living room. In the basement rear, there is an unfinished storage utility room for additional storage with access to the outside. This home also has a 2 car detached garage at the rear of the house, for a total of 4 parking spaces all your own. Located minutes away from Chestnut Hill and regional rail lines, this home is in a perfect location amongst the other beautiful stone colonials in this neighborhood. As if all this was not special enough, the home was last owned by one family for almost 60 years and now it's ready for a new family to fill it with love. Schedule your showing today!
Location
State PA
County Philadelphia
Area 19119 (19119)
Zoning RSD3
Direction South
Rooms
Basement Fully Finished
Interior
Interior Features Built-Ins, Ceiling Fan(s), Dining Area, Double/Dual Staircase, Additional Stairway, Floor Plan - Traditional, Formal/Separate Dining Room, Kitchen - Gourmet, Kitchen - Island, Recessed Lighting, Wainscotting, Walk-in Closet(s), Wine Storage, Wood Floors
Hot Water Electric
Heating Forced Air
Cooling Central A/C
Fireplaces Number 1
Fireplaces Type Wood, Mantel(s), Double Sided
Equipment Built-In Microwave, Built-In Range, Dryer, Dishwasher, Disposal, Washer, Range Hood, Refrigerator, Water Heater
Fireplace Y
Appliance Built-In Microwave, Built-In Range, Dryer, Dishwasher, Disposal, Washer, Range Hood, Refrigerator, Water Heater
Heat Source Natural Gas
Laundry Main Floor
Exterior
Exterior Feature Patio(s), Porch(es)
Parking Features Garage Door Opener
Garage Spaces 4.0
Water Access N
Accessibility None
Porch Patio(s), Porch(es)
Total Parking Spaces 4
Garage Y
Building
Lot Description Corner
Story 3
Foundation Stone
Sewer Public Sewer
Water Public
Architectural Style Colonial
Level or Stories 3
Additional Building Above Grade, Below Grade
New Construction N
Schools
School District The School District Of Philadelphia
Others
Senior Community No
Tax ID 223268000
Ownership Fee Simple
SqFt Source Assessor
Acceptable Financing Cash, Conventional, Negotiable, VA
Listing Terms Cash, Conventional, Negotiable, VA
Financing Cash,Conventional,Negotiable,VA
Special Listing Condition Standard

GET MORE INFORMATION
CRS, DRI, Notary | Assistant Broker | Lic# J: LIC#99697 | C: LIC#602439






