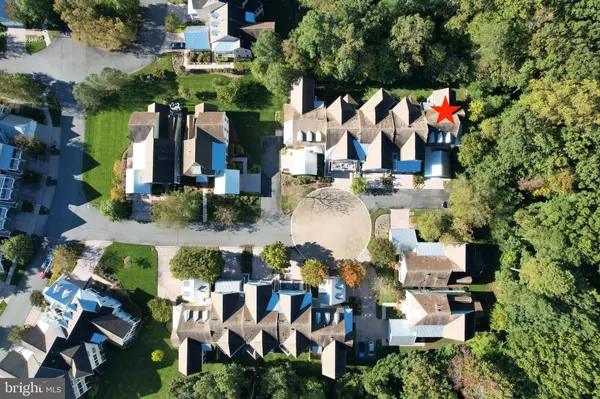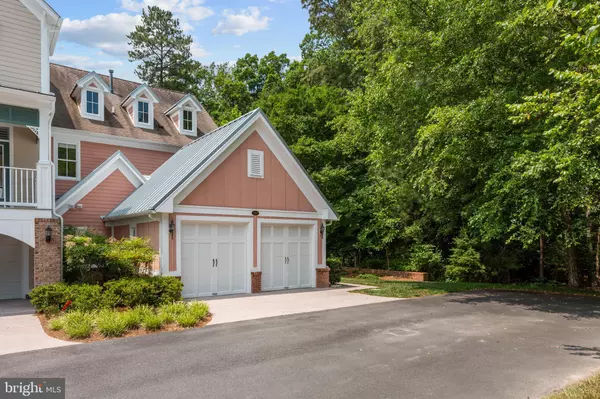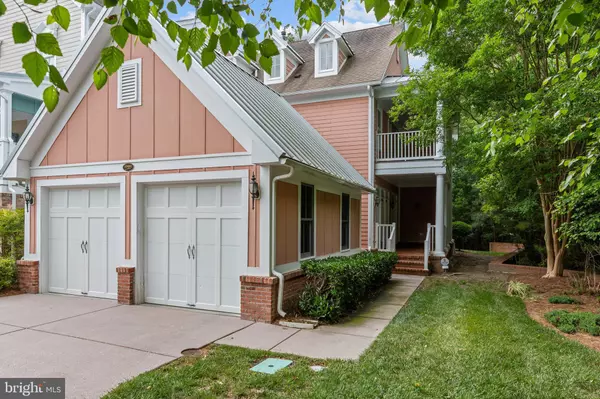
3 Beds
3 Baths
2,928 SqFt
3 Beds
3 Baths
2,928 SqFt
Key Details
Property Type Condo
Sub Type Condo/Co-op
Listing Status Active
Purchase Type For Sale
Square Footage 2,928 sqft
Price per Sqft $187
Subdivision Peninsula
MLS Listing ID DESU2062202
Style Other
Bedrooms 3
Full Baths 2
Half Baths 1
Condo Fees $623
HOA Fees $951/qua
HOA Y/N Y
Abv Grd Liv Area 2,928
Originating Board BRIGHT
Year Built 2007
Property Description
Location
State DE
County Sussex
Area Indian River Hundred (31008)
Zoning TN
Rooms
Other Rooms Living Room, Dining Room, Primary Bedroom, Kitchen, Den, Laundry, Loft, Other, Bathroom 2, Primary Bathroom, Half Bath, Additional Bedroom
Interior
Interior Features Attic, Breakfast Area, Kitchen - Island, Window Treatments
Hot Water Propane
Heating Forced Air, Heat Pump(s)
Cooling Central A/C, Zoned
Flooring Carpet, Hardwood, Tile/Brick
Fireplaces Number 1
Fireplaces Type Gas/Propane
Equipment Cooktop, Dishwasher, Disposal, Dryer - Electric, Icemaker, Refrigerator, Humidifier, Microwave, Oven - Double, Oven - Wall, Washer, Water Heater
Fireplace Y
Window Features Insulated,Screens
Appliance Cooktop, Dishwasher, Disposal, Dryer - Electric, Icemaker, Refrigerator, Humidifier, Microwave, Oven - Double, Oven - Wall, Washer, Water Heater
Heat Source Electric
Exterior
Exterior Feature Balcony
Garage Garage - Front Entry, Garage Door Opener, Inside Access
Garage Spaces 2.0
Amenities Available Beach, Fitness Center, Party Room, Gated Community, Golf Course, Hot tub, Jog/Walk Path, Tennis Courts, Swimming Pool, Pool - Outdoor, Sauna, Security
Waterfront N
Water Access N
Roof Type Architectural Shingle,Metal
Accessibility Other, Other Bath Mod
Porch Balcony
Attached Garage 2
Total Parking Spaces 2
Garage Y
Building
Lot Description Cul-de-sac, Trees/Wooded, Zero Lot Line
Story 2
Foundation Slab
Sewer Public Sewer
Water Public
Architectural Style Other
Level or Stories 2
Additional Building Above Grade
New Construction N
Schools
School District Indian River
Others
Pets Allowed Y
Senior Community No
Tax ID 234-30.00-305.01-120
Ownership Fee Simple
SqFt Source Estimated
Acceptable Financing Cash, Conventional
Listing Terms Cash, Conventional
Financing Cash,Conventional
Special Listing Condition Standard
Pets Description Number Limit

GET MORE INFORMATION

CRS, DRI, Notary | Assistant Broker | Lic# J: LIC#99697 | C: LIC#602439






