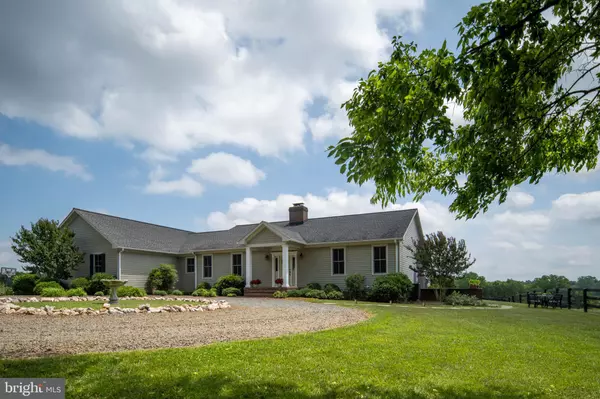
3 Beds
4 Baths
4,460 SqFt
3 Beds
4 Baths
4,460 SqFt
Key Details
Property Type Single Family Home
Sub Type Detached
Listing Status Active
Purchase Type For Sale
Square Footage 4,460 sqft
Price per Sqft $347
Subdivision None Available
MLS Listing ID VAOR2007262
Style Ranch/Rambler
Bedrooms 3
Full Baths 3
Half Baths 1
HOA Y/N N
Abv Grd Liv Area 2,760
Originating Board BRIGHT
Year Built 2012
Annual Tax Amount $3,460
Tax Year 2022
Lot Size 63.560 Acres
Acres 63.56
Property Description
Custom built one of a kind home has many upgrades including wide crown molding, custom cabinetry, built-in shelving, 9' ceilings, gas back up heat pump, tilt & clean windows, oversized closets, solid countertops, 36" gas cooktop with 5 burners, wall ovens, solid wood interior doors, hardwood flooring, custom fireplace door that opens on both sides, built in ironing board in master bathroom and more! The builder thought of it all.
Exterior siding is hardiplank and is absolutely gorgeous. You'll also find solar lighting, upgraded porch columns, HUGE brick back porch, stone fire pit and a view that is so relaxing.
Also, check out the Orange County Zoning Code. Since the property is zoned agricultural, there is potential for running the farm as a Bed & Breakfast, Dairy, Orchard, Farmers Market, Winery, Limited Brewery and more! This one is a must see! Let your imagination run wild with the many uses of this property.
Location
State VA
County Orange
Zoning A
Rooms
Other Rooms Living Room, Dining Room, Primary Bedroom, Bedroom 2, Bedroom 3, Kitchen, Basement, Foyer, Laundry, Office, Bathroom 2, Primary Bathroom, Full Bath, Half Bath
Basement Connecting Stairway, Outside Entrance, Side Entrance, Heated, Improved, Partial, Rough Bath Plumb, Space For Rooms, Unfinished, Walkout Stairs
Main Level Bedrooms 3
Interior
Interior Features Breakfast Area, Butlers Pantry, Kitchen - Gourmet, Kitchen - Island, Kitchen - Table Space, Kitchen - Eat-In, Primary Bath(s), Built-Ins, Chair Railings, Crown Moldings, Entry Level Bedroom, Upgraded Countertops, Wainscotting, Wood Floors, Floor Plan - Open
Hot Water Propane
Heating Forced Air, Zoned, Heat Pump - Gas BackUp, Heat Pump(s)
Cooling Central A/C, Dehumidifier, Energy Star Cooling System, Heat Pump(s), Programmable Thermostat, Zoned
Flooring Hardwood, Ceramic Tile, Vinyl
Fireplaces Number 1
Fireplaces Type Equipment, Flue for Stove, Fireplace - Glass Doors, Mantel(s), Screen
Inclusions Head Shoot, Water Troughs
Equipment Washer/Dryer Hookups Only, Air Cleaner, Cooktop, Dishwasher, Energy Efficient Appliances, Exhaust Fan, Humidifier, Icemaker, Oven - Double, Oven - Self Cleaning, Oven - Wall, Oven/Range - Gas, Range Hood, Refrigerator, Six Burner Stove, Stove, Surface Unit
Fireplace Y
Window Features Double Pane,ENERGY STAR Qualified,Insulated,Low-E
Appliance Washer/Dryer Hookups Only, Air Cleaner, Cooktop, Dishwasher, Energy Efficient Appliances, Exhaust Fan, Humidifier, Icemaker, Oven - Double, Oven - Self Cleaning, Oven - Wall, Oven/Range - Gas, Range Hood, Refrigerator, Six Burner Stove, Stove, Surface Unit
Heat Source Electric, Wood
Laundry Main Floor
Exterior
Exterior Feature Brick, Porch(es)
Garage Garage Door Opener, Garage - Side Entry
Garage Spaces 2.0
Fence Board, Electric, Fully, High Tensile
Utilities Available Cable TV Available
Water Access N
View Garden/Lawn, Pasture, Trees/Woods
Roof Type Architectural Shingle
Street Surface Gravel
Farm Beef,General,Orchard,Hay,Pasture,Poultry
Accessibility None
Porch Brick, Porch(es)
Road Frontage Private
Attached Garage 2
Total Parking Spaces 2
Garage Y
Building
Lot Description Cleared, Partly Wooded, Secluded, Private
Story 1
Foundation Block
Sewer Septic > # of BR
Water Well
Architectural Style Ranch/Rambler
Level or Stories 1
Additional Building Above Grade, Below Grade
Structure Type 9'+ Ceilings,Dry Wall,Wood Walls
New Construction N
Schools
Elementary Schools Unionville
Middle Schools Locust Grove
High Schools Orange Co.
School District Orange County Public Schools
Others
Senior Community No
Tax ID 06100000000220
Ownership Fee Simple
SqFt Source Estimated
Security Features Electric Alarm,Security System
Acceptable Financing Cash, Conventional, Farm Credit Service, VA
Listing Terms Cash, Conventional, Farm Credit Service, VA
Financing Cash,Conventional,Farm Credit Service,VA
Special Listing Condition Standard

GET MORE INFORMATION

CRS, DRI, Notary | Assistant Broker | Lic# J: LIC#99697 | C: LIC#602439






