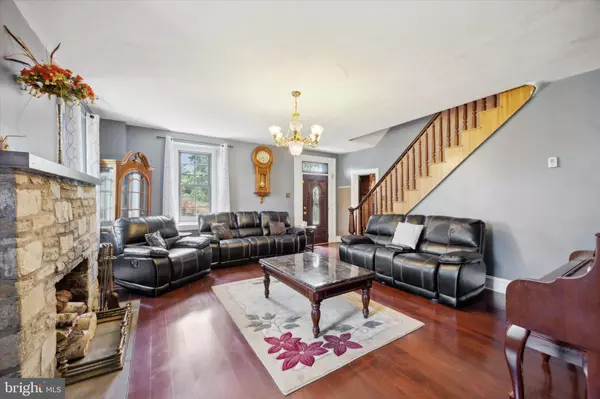
4 Beds
6 Baths
4,444 SqFt
4 Beds
6 Baths
4,444 SqFt
Key Details
Property Type Single Family Home
Sub Type Detached
Listing Status Active
Purchase Type For Sale
Square Footage 4,444 sqft
Price per Sqft $194
Subdivision None Available
MLS Listing ID PABU2073126
Style Farmhouse/National Folk
Bedrooms 4
Full Baths 5
Half Baths 1
HOA Y/N N
Abv Grd Liv Area 4,444
Originating Board BRIGHT
Year Built 1850
Annual Tax Amount $7,187
Tax Year 2024
Lot Size 4.050 Acres
Acres 4.05
Lot Dimensions 0.00 x 0.00
Property Description
The first floor welcomes you with a charming entryway and mudroom, leading to a spacious in-law suite. This suite includes a bedroom, its own washer/dryer, a fully equipped kitchen, and a full bath. Down the hallway, the chef's kitchen impresses with a large granite island, bar seating, and a striking hammered copper double sink. The adjacent dining room, with high ceilings and deep-set windows, creates an inviting atmosphere for gatherings. The living room, featuring a wood-burning fireplace and mahogany floors, completes this level.
The second floor houses the primary bedroom with an en-suite bath and convenient second-floor laundry access. A breezeway off the primary bedroom leads to a bright conservatory currently being used as an office featuring cathedral ceilings and a half bath. This level also includes two additional bedrooms and a full bath. The third floor offers the possibility of two more bedrooms and a recreation area, with its own full bath. This would be a dream come true teenagers or older adults that are looking for their own space and some privacy.
Outside, the property transforms into a private oasis with an expansive stone patio, in-ground pool, covered bar, and hot tub house. The grilling station with a roasting pit is perfect for entertaining, while a serene pond with Koi fish and white swans enhances the picturesque landscape. With four acres of land, this property offers endless possibilities, including potential subdivision (check with the township for details).
Modern amenities include dual heating options with oil and a wood-fired stove, central air conditioning, and second-floor laundry. This meticulously maintained Victorian farmhouse is not just a home but a journey through time.
Experience the perfect blend of history and modernity in this unique residence. Schedule a private tour today and make this exceptional property your new home. The home features a private well and public septic system!!
Location
State PA
County Bucks
Area Milford Twp (10123)
Zoning RD
Rooms
Other Rooms Living Room, Dining Room, Primary Bedroom, Bedroom 3, Bedroom 4, Kitchen, Sun/Florida Room, In-Law/auPair/Suite, Mud Room, Other, Office, Recreation Room, Bathroom 2, Primary Bathroom, Full Bath
Basement Unfinished
Interior
Interior Features 2nd Kitchen, Ceiling Fan(s), Dining Area, Entry Level Bedroom, Exposed Beams, Kitchen - Eat-In, Kitchen - Island, Primary Bath(s), Recessed Lighting, Carpet, Bathroom - Soaking Tub, Bathroom - Stall Shower, Wood Floors
Hot Water Electric, Wood
Heating Hot Water, Forced Air, Baseboard - Hot Water
Cooling Central A/C
Fireplaces Number 1
Fireplaces Type Mantel(s), Stone, Wood
Furnishings Yes
Fireplace Y
Heat Source Oil, Wood, Propane - Owned
Laundry Upper Floor
Exterior
Exterior Feature Patio(s)
Garage Garage - Front Entry
Garage Spaces 2.0
Waterfront N
Water Access Y
View Pond
Roof Type Shingle
Accessibility None
Porch Patio(s)
Parking Type Detached Garage
Total Parking Spaces 2
Garage Y
Building
Lot Description Irregular, Trees/Wooded, Front Yard, SideYard(s)
Story 2
Foundation Stone, Concrete Perimeter, Slab
Sewer Public Sewer
Water Well
Architectural Style Farmhouse/National Folk
Level or Stories 2
Additional Building Above Grade, Below Grade
New Construction N
Schools
Elementary Schools Pfaff
Middle Schools Strayer
High Schools Quakertown Community Senior
School District Quakertown Community
Others
Senior Community No
Tax ID 23-002-050
Ownership Fee Simple
SqFt Source Estimated
Acceptable Financing Cash, Conventional
Listing Terms Cash, Conventional
Financing Cash,Conventional
Special Listing Condition Standard

GET MORE INFORMATION

CRS, DRI, Notary | Assistant Broker | Lic# J: LIC#99697 | C: LIC#602439






