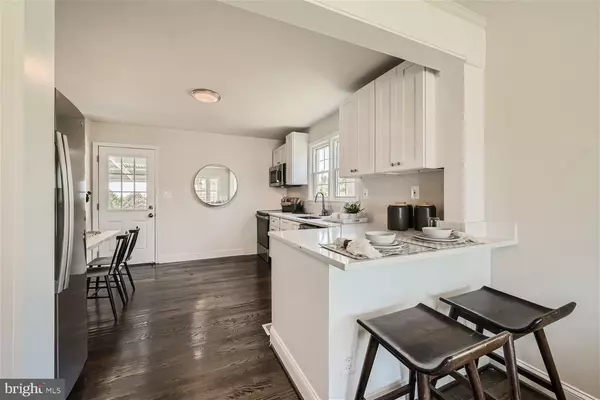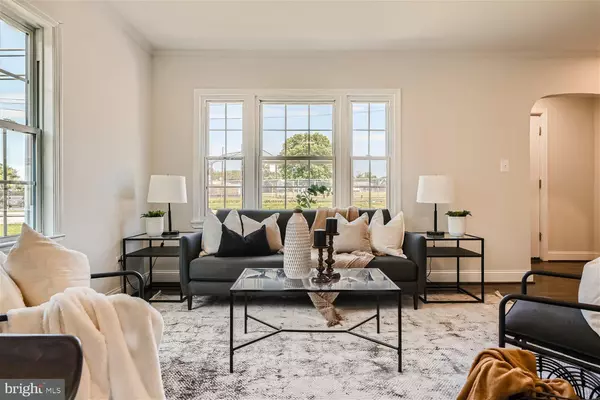
4 Beds
2 Baths
2,144 SqFt
4 Beds
2 Baths
2,144 SqFt
Key Details
Property Type Single Family Home
Sub Type Detached
Listing Status Active
Purchase Type For Sale
Square Footage 2,144 sqft
Price per Sqft $146
Subdivision Rosedale
MLS Listing ID MDBC2098440
Style Cape Cod
Bedrooms 4
Full Baths 2
HOA Y/N N
Abv Grd Liv Area 1,312
Originating Board BRIGHT
Year Built 1953
Annual Tax Amount $1,854
Tax Year 2024
Lot Size 7,500 Sqft
Acres 0.17
Lot Dimensions 1.00 x
Property Description
Welcome to 8517 Philadelphia Rd in the charming neighborhood of Rosedale, MD!
Welcome to this charming Cape Cod-style home, where comfort and convenience come together to create the perfect retreat for family living or entertaining. Featuring 4 spacious bedrooms and 2 full baths, this home exudes warmth and character from the moment you step inside.
You'll be greeted by an open-concept living and dining area, bathed in natural light, with gleaming hardwood floors that lead you into the heart of the home—the chef's kitchen. Equipped with stainless steel appliances and generous counter space, this kitchen is a dream for any culinary enthusiast. Imagine hosting summer cookouts on the large covered deck, easily accessible from the kitchen, or simply enjoying a quiet evening in your private backyard oasis.
The main level offers a beautiful bathroom and a spacious bedroom with an ensuite, providing comfort and convenience. Upstairs, two additional generously sized bedrooms offer plenty of room for family or guests. The fully finished basement provides an extra bedroom and entertainment space, giving everyone room to unwind.
Nestled just a short walk from Rosedale Park, this home offers an escape into nature while still being just minutes from the essentials. With easy access to the beltway, you're just a 5-minute drive to Home Depot, Sam's Club, and a variety of dining and entertainment options. Whether you're heading to downtown Baltimore, White Marsh, or Towson, you're never far from everything you need.
With a huge backyard perfect for gatherings, gardening, or relaxation, and a driveway that accommodates up to 3 cars, this home checks all the boxes. Don’t miss your chance to make this gem your own!
Location
State MD
County Baltimore
Zoning DR5.5
Rooms
Basement Connecting Stairway, Daylight, Full, Fully Finished, Interior Access, Outside Entrance, Rear Entrance, Side Entrance
Main Level Bedrooms 1
Interior
Hot Water Natural Gas
Heating Forced Air
Cooling Central A/C
Equipment Dishwasher, Microwave, Stove, Refrigerator
Fireplace N
Appliance Dishwasher, Microwave, Stove, Refrigerator
Heat Source Natural Gas
Exterior
Garage Spaces 3.0
Waterfront N
Water Access N
Accessibility None
Total Parking Spaces 3
Garage N
Building
Story 3
Foundation Permanent
Sewer Public Sewer
Water Public
Architectural Style Cape Cod
Level or Stories 3
Additional Building Above Grade, Below Grade
New Construction N
Schools
School District Baltimore County Public Schools
Others
Senior Community No
Tax ID 04151513920530
Ownership Fee Simple
SqFt Source Assessor
Horse Property N
Special Listing Condition Standard

GET MORE INFORMATION

CRS, DRI, Notary | Assistant Broker | Lic# J: LIC#99697 | C: LIC#602439






