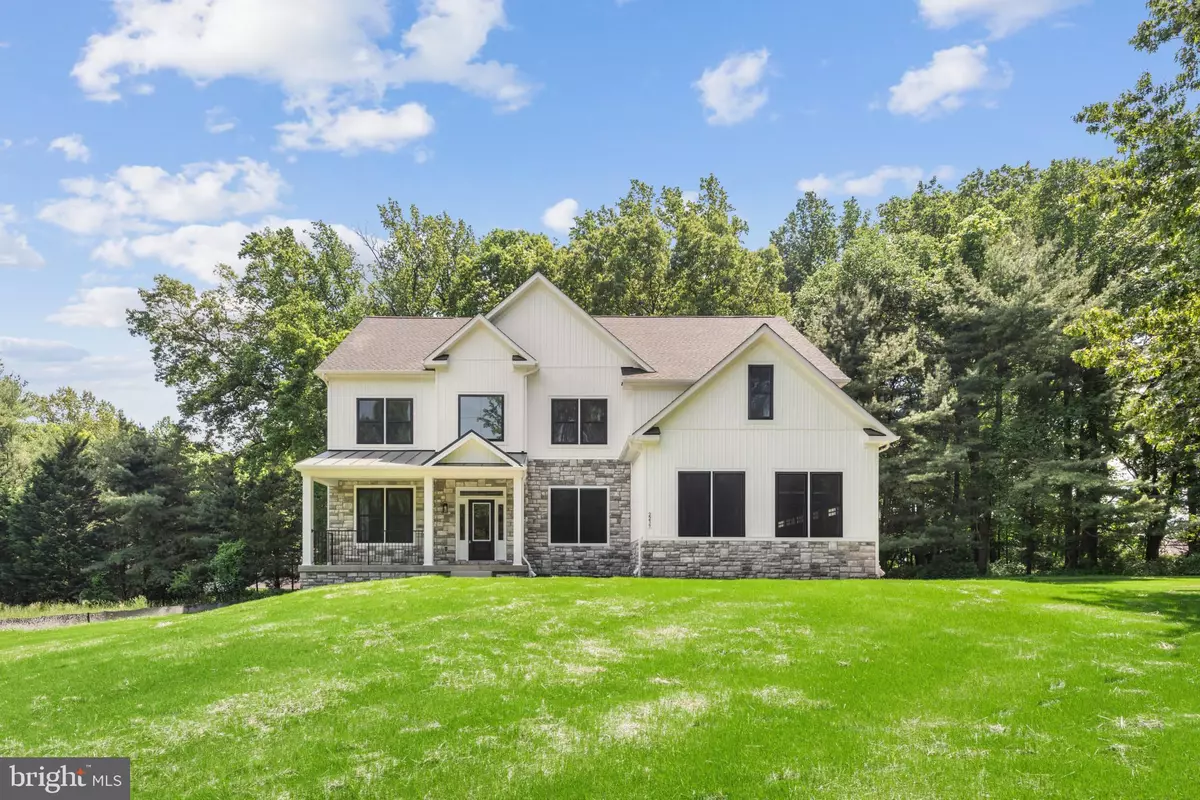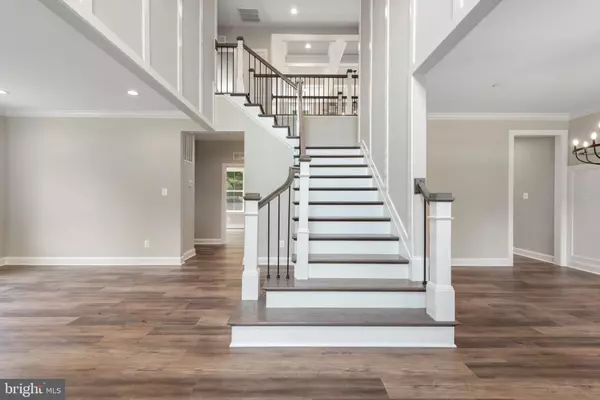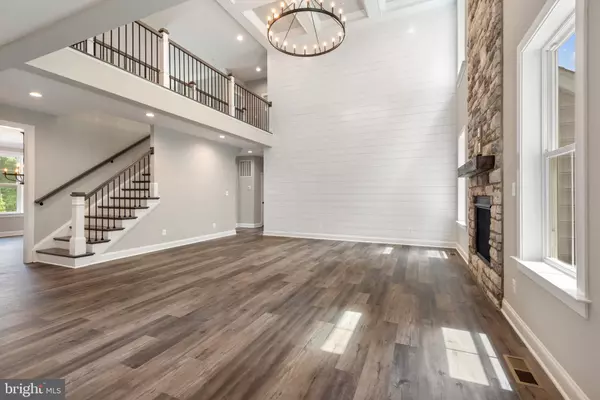
4 Beds
4 Baths
4,529 SqFt
4 Beds
4 Baths
4,529 SqFt
Key Details
Property Type Single Family Home
Sub Type Detached
Listing Status Active
Purchase Type For Sale
Square Footage 4,529 sqft
Price per Sqft $240
Subdivision Glen Arm
MLS Listing ID MDBC2098094
Style Colonial
Bedrooms 4
Full Baths 3
Half Baths 1
HOA Y/N N
Abv Grd Liv Area 4,129
Originating Board BRIGHT
Year Built 2024
Annual Tax Amount $1,642
Tax Year 2024
Lot Size 1.700 Acres
Acres 1.7
Lot Dimensions 0.00 x 0.00
Property Description
The upper level boasts 4 bedrooms, 3 bathrooms, laundry room and the most elegant owner's suite with luxurious shower, separate soaking tub, double bowl vanity and walk-in closet. Included in the list price is a 3-car garage and a partially finished lower level with full bath rough-in and welled walk-out basement. Unlimited options and upgrades available, schedule your tour with the builder today. Photos are of the exact home and floor plan built on another lot - estimated April 2025 delivery date. Call for details.
Location
State MD
County Baltimore
Zoning RESIDENTIAL
Rooms
Basement Full, Partially Finished, Walkout Stairs
Interior
Hot Water Propane
Heating Forced Air, Zoned
Cooling Central A/C, Zoned
Fireplaces Number 1
Fireplace Y
Heat Source Propane - Leased, Electric
Exterior
Parking Features Garage - Side Entry
Garage Spaces 3.0
Water Access N
Accessibility None
Attached Garage 3
Total Parking Spaces 3
Garage Y
Building
Story 2
Foundation Concrete Perimeter
Sewer Private Septic Tank
Water Well
Architectural Style Colonial
Level or Stories 2
Additional Building Above Grade, Below Grade
New Construction Y
Schools
School District Baltimore County Public Schools
Others
Senior Community No
Tax ID 04112500018044
Ownership Fee Simple
SqFt Source Assessor
Special Listing Condition Standard

GET MORE INFORMATION

CRS, DRI, Notary | Assistant Broker | Lic# J: LIC#99697 | C: LIC#602439






