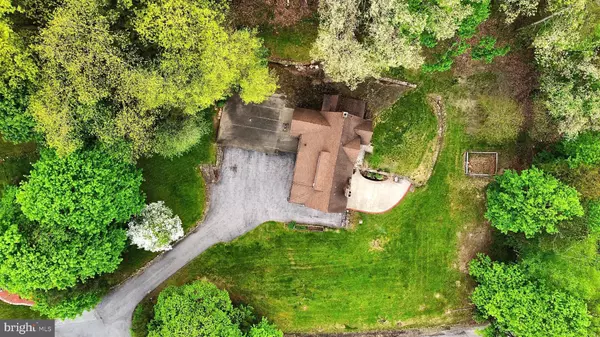
5 Beds
4 Baths
2,256 SqFt
5 Beds
4 Baths
2,256 SqFt
Key Details
Property Type Single Family Home
Sub Type Detached
Listing Status Active
Purchase Type For Sale
Square Footage 2,256 sqft
Price per Sqft $135
Subdivision None Available
MLS Listing ID PACD2043718
Style Tudor
Bedrooms 5
Full Baths 3
Half Baths 1
HOA Y/N N
Abv Grd Liv Area 2,256
Originating Board BRIGHT
Year Built 1930
Annual Tax Amount $2,772
Tax Year 2023
Lot Size 1.190 Acres
Acres 1.19
Lot Dimensions 0.00 x 0.00
Property Description
Location
State PA
County Clearfield
Area Lawrence Twp (158123)
Zoning R
Interior
Hot Water Electric
Heating Hot Water
Cooling None
Fireplaces Number 1
Fireplaces Type Gas/Propane
Inclusions Refrigerator; Oven/ Range; Dishwasher; Microwave
Fireplace Y
Heat Source Oil
Exterior
Garage Oversized
Garage Spaces 3.0
Waterfront N
Water Access N
Roof Type Shingle
Accessibility None
Parking Type Attached Garage, Driveway
Attached Garage 3
Total Parking Spaces 3
Garage Y
Building
Story 3
Foundation Slab
Sewer Public Sewer
Water Public
Architectural Style Tudor
Level or Stories 3
Additional Building Above Grade, Below Grade
New Construction N
Schools
School District Clearfield Area
Others
Senior Community No
Tax ID 1230K0826600009
Ownership Fee Simple
SqFt Source Estimated
Acceptable Financing Conventional
Listing Terms Conventional
Financing Conventional
Special Listing Condition Standard

GET MORE INFORMATION

CRS, DRI, Notary | Assistant Broker | Lic# J: LIC#99697 | C: LIC#602439






