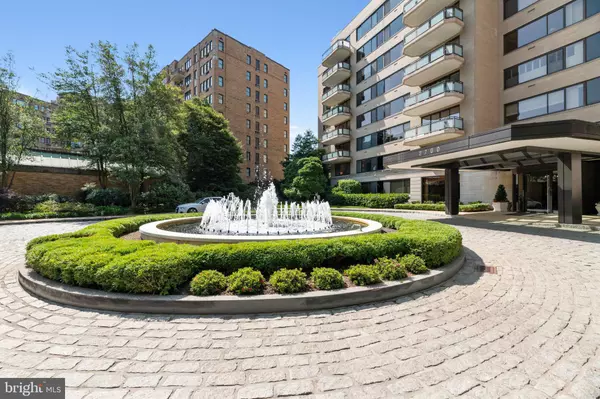
1 Bed
2 Baths
975 SqFt
1 Bed
2 Baths
975 SqFt
Key Details
Property Type Condo
Sub Type Condo/Co-op
Listing Status Active
Purchase Type For Sale
Square Footage 975 sqft
Price per Sqft $716
Subdivision Massachusetts Avenue Hei
MLS Listing ID DCDC2139738
Style Contemporary
Bedrooms 1
Full Baths 2
Condo Fees $1,708/mo
HOA Y/N N
Abv Grd Liv Area 975
Originating Board BRIGHT
Year Built 1965
Annual Tax Amount $542,397
Tax Year 2023
Property Description
Renovated in a unique design with architectural features.
SHOREHAM WEST COOPERATIVE APARTMENTS DOES NOT PERMIT MORE THAN 50% FINANCING OF THE PURCHASE PRICE.
About Shoreham West Cooperative Apartments
Designed by the renowned firm of Emery Roth & Sons in 1964, Shoreham West Cooperative Apartments stands as a testament to a new and modern design, one which has a more livable and space efficient arrangement.
The floor plans dispense with most hallways with the rooms branching off a central gallery foyer, allowing for larger rooms and more closets and providing a more spacious and gracious way to live.
The floor plans range from 1850 square feet to 2000 square feet for a One Bedroom with One and a Half Baths; 2400 square feet to 2550 square feet for a Two Bedroom with Two and a Half Baths; 2800 square feet for Three Bedrooms with Three and a Half Baths; and larger apartments of 4550 square feet and 4850 square feet.
Shoreham West has maintained that high level of modern living by completely replacing the Central Heating and Air Conditioning Systems. Every room can be thermostatically controlled with the option of heat and/or air conditioning year round.
All the large panoramic windows and sliding glass doors are Double Insulated, Low E Gas, eliminating noise and dust. There are no load bearing walls allowing for creativity of design,
The Passenger and Service Elevators are ADA compliant, while retaining the elegant original wood cabs in the passenger elevators.
All systems are maintained and run in the most efficient and cost effective manner.
Nearly all apartments have Covered Balconies and at least one underground parking space and most have multiple spaces.
The exterior of this prized cooperative has been completely repointed and cleaned.
The lobby, with exquisite slabs of inlaid marble and rich warm walls of American Walnut paneling, have been stripped of the original and dulled finishes, revitalized and repolished.
The public corridors, where there are never more than four apts. per floor, have been refurbished with new carpeting, new wall sconces and ceiling lighting and new furniture.
The monthly maintenance includes all Taxes, Utilities, Insurance, Reserves, Parking, Cable, Internet, Telephone, and General Maintenance.
The Cooperative has No Underlying Mortgage, and Collects Strong Reserves.
Potential New Members are required to provide Letters of Reference and a Financial statements and supporting documents.
Financing of 50% is allowed through approved lenders and Pets are allowed.
Shoreham West is professionally managed by an onsite General Manager, an attentive Staff and an involved and dedicated Board of Directors.
Location
State DC
County Washington
Zoning R1
Rooms
Other Rooms Den
Basement Full, Fully Finished
Main Level Bedrooms 1
Interior
Hot Water 60+ Gallon Tank
Heating Convector
Cooling Central A/C
Flooring Hardwood
Fireplace N
Heat Source Natural Gas
Exterior
Garage Underground
Garage Spaces 1.0
Utilities Available Cable TV, Electric Available, Multiple Phone Lines, Natural Gas Available, Phone, Sewer Available, Water Available
Amenities Available Answering Service, Cable, Concierge, Elevator, Exercise Room, Extra Storage, Fitness Center, Laundry Facilities, Meeting Room, Reserved/Assigned Parking, Security
Waterfront N
Water Access N
Roof Type Concrete
Accessibility 2+ Access Exits, 32\"+ wide Doors, No Stairs
Parking Type Parking Garage
Total Parking Spaces 1
Garage Y
Building
Story 1
Unit Features Mid-Rise 5 - 8 Floors
Sewer Public Sewer
Water Public
Architectural Style Contemporary
Level or Stories 1
Additional Building Above Grade, Below Grade
Structure Type Block Walls,Plaster Walls,9'+ Ceilings
New Construction N
Schools
School District District Of Columbia Public Schools
Others
Pets Allowed Y
HOA Fee Include Air Conditioning,Broadband,Cable TV,Common Area Maintenance,Custodial Services Maintenance,Electricity,Ext Bldg Maint,Gas,Health Club,Heat,High Speed Internet,Insurance,Laundry,Lawn Care Front,Lawn Care Rear,Lawn Care Side,Lawn Maintenance,Management,Parking Fee,Pest Control,Recreation Facility,Reserve Funds,Sewer,Snow Removal,Standard Phone Service,Taxes,Trash,Water
Senior Community No
Tax ID 2138//0811
Ownership Cooperative
Security Features 24 hour security,Desk in Lobby,Doorman,Monitored,Resident Manager,Smoke Detector
Acceptable Financing Cash, Conventional
Horse Property N
Listing Terms Cash, Conventional
Financing Cash,Conventional
Special Listing Condition Standard
Pets Description Dogs OK, Cats OK, Number Limit

GET MORE INFORMATION

CRS, DRI, Notary | Assistant Broker | Lic# J: LIC#99697 | C: LIC#602439






