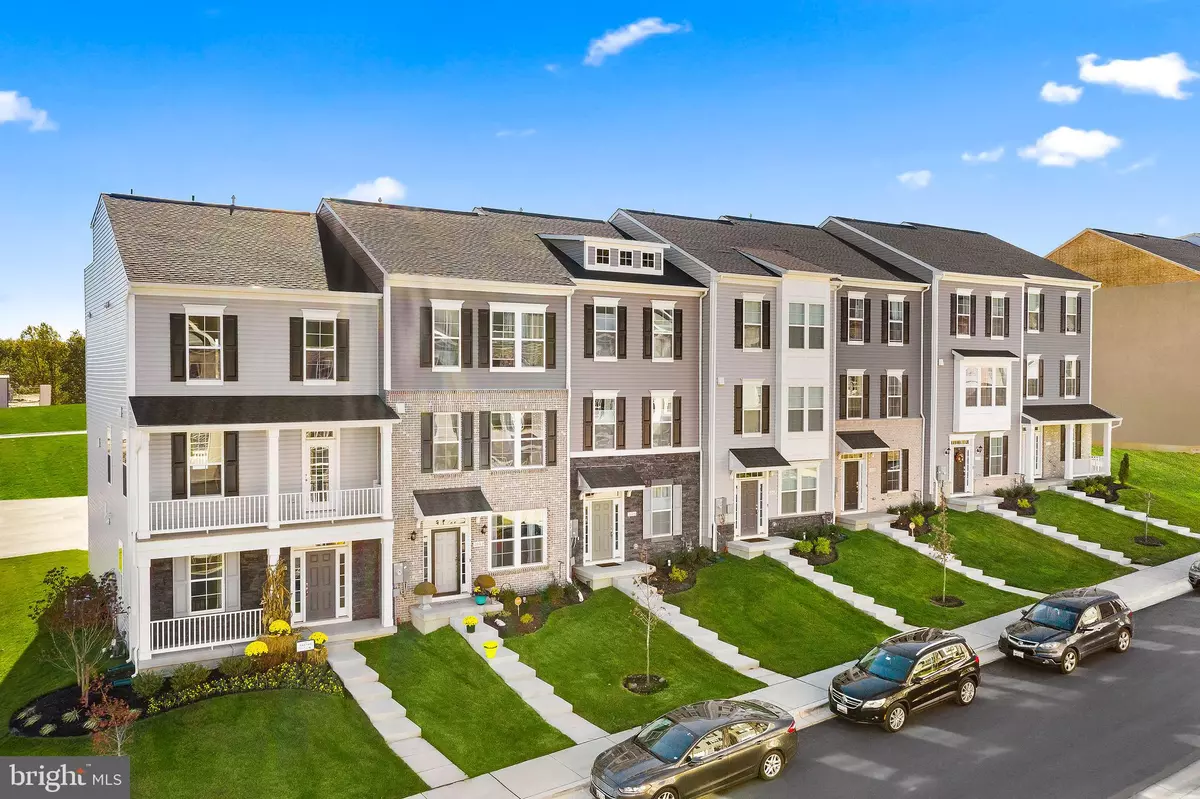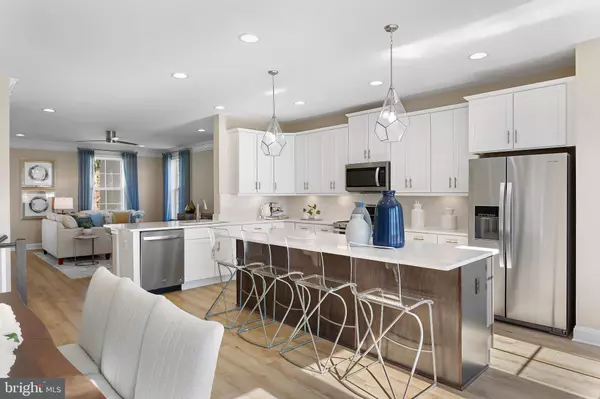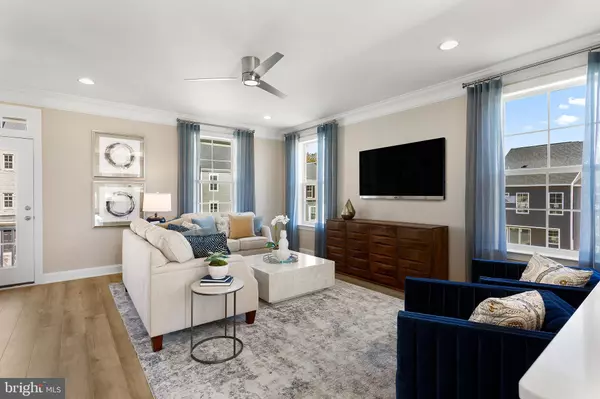3 Beds
4 Baths
2,074 SqFt
3 Beds
4 Baths
2,074 SqFt
Key Details
Property Type Townhouse
Sub Type Interior Row/Townhouse
Listing Status Pending
Purchase Type For Sale
Square Footage 2,074 sqft
Price per Sqft $240
Subdivision Westridge At Westphalia
MLS Listing ID MDPG2107640
Style Traditional
Bedrooms 3
Full Baths 3
Half Baths 1
HOA Fees $95/mo
HOA Y/N Y
Abv Grd Liv Area 2,074
Originating Board BRIGHT
Year Built 2024
Tax Year 2024
Lot Size 2,082 Sqft
Acres 0.05
Property Description
Enter the home on the lower level that leads into a spacious foyer and a Study with Full Bath and a 2-car Rear Garage. On the main living level, the kitchen with a a large center island opens onto a bright and airy living room, perfect for entertaining. Upstairs are two spacious bedrooms with ample closet space and a hall bath, and a generous primary Bedroom that features a tray ceiling and a huge walk-in closet. A separate primary Bath features a dual vanity and oversized shower. You'll also love your convenient 2nd floor laundry with room for an optional side-by-side washer and dryer. Don't hesitate to make this your dream home! There is still time to add your own unique style to this home with our Design Team! Reach out to schedule an appointment to get more details on the Oakton Townhome at Westridge Westphalia.
*Photos may not be of actual home. Photos may be of similar home/floorplan if home is under construction or if this is a base price listing.
Location
State MD
County Prince Georges
Zoning RR
Rooms
Other Rooms Kitchen, Family Room, Great Room
Interior
Interior Features Family Room Off Kitchen, Floor Plan - Open, Recessed Lighting, Walk-in Closet(s), Breakfast Area, Combination Kitchen/Dining, Kitchen - Island
Hot Water Natural Gas
Heating Programmable Thermostat, Forced Air
Cooling Central A/C, Programmable Thermostat, Ceiling Fan(s)
Equipment Refrigerator, Stainless Steel Appliances, Dishwasher, Disposal, Oven/Range - Gas, Microwave
Fireplace N
Appliance Refrigerator, Stainless Steel Appliances, Dishwasher, Disposal, Oven/Range - Gas, Microwave
Heat Source Natural Gas
Exterior
Parking Features Garage - Rear Entry
Garage Spaces 2.0
Amenities Available Community Center, Swimming Pool, Jog/Walk Path, Tot Lots/Playground, Club House, Fitness Center, Dog Park, Common Grounds
Water Access N
Roof Type Architectural Shingle
Accessibility None
Attached Garage 2
Total Parking Spaces 2
Garage Y
Building
Story 3
Foundation Slab
Sewer Public Sewer
Water Public
Architectural Style Traditional
Level or Stories 3
Additional Building Above Grade, Below Grade
New Construction Y
Schools
Elementary Schools Arrowhead
Middle Schools James Madison
High Schools Dr. Henry A. Wise, Jr.
School District Prince George'S County Public Schools
Others
HOA Fee Include Common Area Maintenance,Management,Snow Removal
Senior Community No
Tax ID NO TAX RECORD
Ownership Fee Simple
SqFt Source Estimated
Special Listing Condition Standard

GET MORE INFORMATION
CRS, DRI, Notary | Assistant Broker | Lic# J: LIC#99697 | C: LIC#602439






