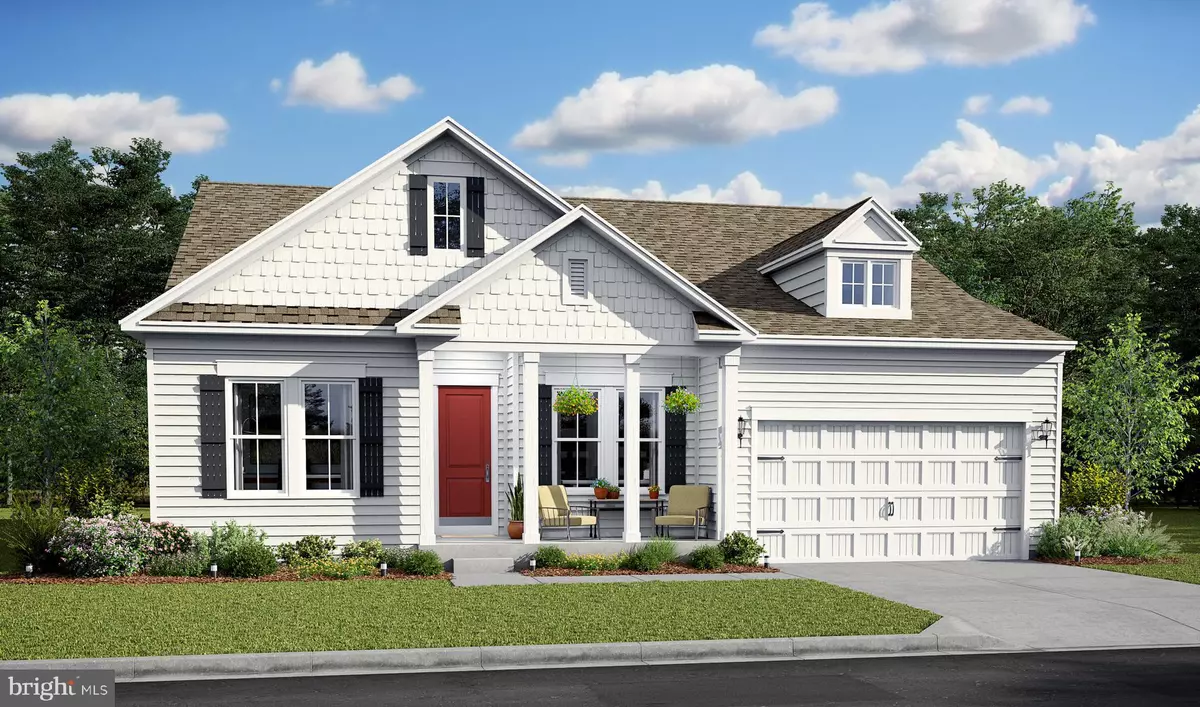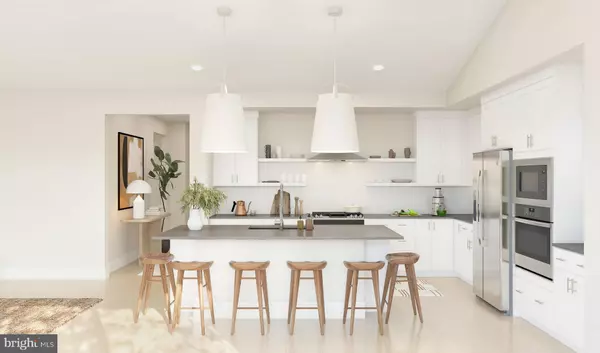3 Beds
2 Baths
2,167 SqFt
3 Beds
2 Baths
2,167 SqFt
Key Details
Property Type Single Family Home
Sub Type Detached
Listing Status Active
Purchase Type For Sale
Square Footage 2,167 sqft
Price per Sqft $276
Subdivision Pleasanton
MLS Listing ID DENC2053844
Style Ranch/Rambler
Bedrooms 3
Full Baths 2
HOA Fees $60/mo
HOA Y/N Y
Abv Grd Liv Area 2,167
Originating Board BRIGHT
Year Built 2023
Tax Year 2023
Lot Size 8,712 Sqft
Acres 0.2
Property Description
The Amadora offers a private home office off the foyer, a beautiful kitchen with a large island overlooking the dining area, and a spacious great room. In addition, a luxurious primary suite with triple windows and a relaxing primary bath with dual sinks and walk-in closet.
Welcome to Pleasanton! K. Hovnanian Homes is proud to present their newest community of single family homes located in Middletown DE. Pleasanton will offer homeowners a true sense of community including a tot lot, walking trails and a dog park and is located in the Appoquinimink School District. Choose from 7 distinct floorplans including a mix of ranch, 1st floor bedrooms and up to 5 bedroom homes. To schedule a tour please and to receive a full brochure of all features in this home please contact our sales representatives.
Location
State DE
County New Castle
Area South Of The Canal (30907)
Zoning RESIDENTIAL
Rooms
Other Rooms Dining Room, Primary Bedroom, Bedroom 2, Bedroom 3, Kitchen, Great Room, Office
Basement Poured Concrete
Main Level Bedrooms 3
Interior
Hot Water Natural Gas
Cooling Heat Pump(s), Central A/C
Heat Source Natural Gas
Exterior
Water Access N
Accessibility None
Garage N
Building
Story 1
Foundation Concrete Perimeter
Sewer Public Sewer
Water Public
Architectural Style Ranch/Rambler
Level or Stories 1
Additional Building Above Grade, Below Grade
New Construction Y
Schools
School District Appoquinimink
Others
Senior Community No
Tax ID 13-012.44-103
Ownership Fee Simple
SqFt Source Estimated
Special Listing Condition Standard

GET MORE INFORMATION
CRS, DRI, Notary | Assistant Broker | Lic# J: LIC#99697 | C: LIC#602439






