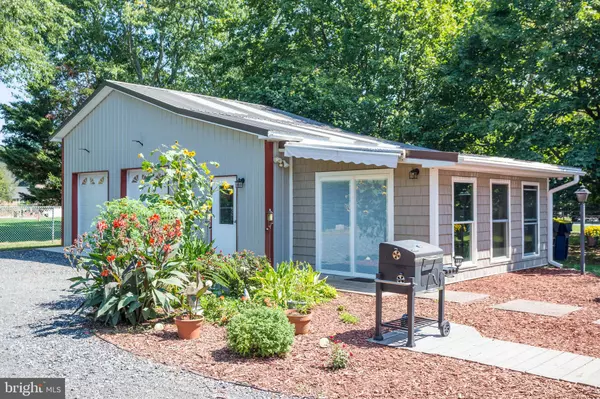3 Beds
2 Baths
0.46 Acres Lot
3 Beds
2 Baths
0.46 Acres Lot
Key Details
Property Type Single Family Home
Sub Type Detached
Listing Status Active
Purchase Type For Sale
Subdivision None Available
MLS Listing ID DESU2048258
Style Farmhouse/National Folk
Bedrooms 3
Full Baths 2
HOA Y/N N
Originating Board BRIGHT
Year Built 1820
Annual Tax Amount $372
Tax Year 2023
Lot Size 0.459 Acres
Acres 0.46
Lot Dimensions 166 X 117 X 169 X 121
Property Description
Boasting a spacious GR (General Residential) zoned .46 of an acre lot-- a great place to comfortably keep your RV, your boat(s), your personal water craft, your snowmobiles, --yes, all your toys will fit comfortably here! Well-drained lot improved by a charming, traditional 3 bedroom, 2 bath remodeled farmhouse with a first floor bedroom and full bath, with two additional bedrooms and 1 bath on the second floor. County records tell us the structure might date to 1820; family lore says the house was rolled on logs from Old Landing Road to its current foundation about 100 to 120 years ago.
The 20' x 34' detached garage has 2 enormous garage bays with massive spaces all around for any hobby you can imagine. In addition there are two additional separate areas in the detached garage building that are comfortably finished to possibly suit your needs? (County letter of approval for 800 sq. ft. ancillary living unit available for review). Hobbyist, fisherman and collectors -- Frame shed 11'8" x 32' with a Tackle Shack attached (6' x 11'). See the survey.....so much to offer here.
Location
State DE
County Sussex
Area Lewes Rehoboth Hundred (31009)
Zoning GR
Direction Southwest
Rooms
Other Rooms Living Room, Bedroom 2, Bedroom 3, Kitchen, Den, Bedroom 1, Utility Room, Bathroom 1
Main Level Bedrooms 1
Interior
Interior Features Attic, Carpet, Ceiling Fan(s), Combination Dining/Living, Combination Kitchen/Dining, Entry Level Bedroom, Floor Plan - Traditional, Kitchen - Table Space, Pantry, Bathroom - Stall Shower, Bathroom - Tub Shower, Walk-in Closet(s), Window Treatments, Wood Floors
Hot Water Electric, Oil
Heating Hot Water
Cooling Window Unit(s), Ceiling Fan(s)
Flooring Hardwood, Laminate Plank, Solid Hardwood
Equipment Built-In Microwave, Dishwasher, Dryer - Electric, Dryer - Front Loading, Exhaust Fan, Icemaker, Microwave, Oven - Self Cleaning, Oven/Range - Electric, Refrigerator, Stainless Steel Appliances, Washer, Water Heater
Furnishings No
Fireplace N
Window Features Screens,Sliding,Vinyl Clad
Appliance Built-In Microwave, Dishwasher, Dryer - Electric, Dryer - Front Loading, Exhaust Fan, Icemaker, Microwave, Oven - Self Cleaning, Oven/Range - Electric, Refrigerator, Stainless Steel Appliances, Washer, Water Heater
Heat Source Oil, Electric
Laundry Main Floor, Dryer In Unit, Washer In Unit
Exterior
Exterior Feature Terrace
Parking Features Additional Storage Area, Garage - Front Entry, Inside Access, Oversized
Garage Spaces 14.0
Utilities Available Cable TV Available
Water Access N
View Garden/Lawn
Roof Type Architectural Shingle
Street Surface Black Top
Accessibility Level Entry - Main
Porch Terrace
Road Frontage State
Total Parking Spaces 14
Garage Y
Building
Lot Description Landscaping, Road Frontage, SideYard(s)
Story 2
Foundation Block, Crawl Space
Sewer Public Sewer
Water Well
Architectural Style Farmhouse/National Folk
Level or Stories 2
Additional Building Above Grade, Below Grade
Structure Type Paneled Walls,Vinyl
New Construction N
Schools
Elementary Schools Rehoboth
Middle Schools Beacon
High Schools Cape Henlopen
School District Cape Henlopen
Others
Pets Allowed Y
Senior Community No
Tax ID 334-13.00-104.00
Ownership Fee Simple
SqFt Source Estimated
Security Features Smoke Detector
Acceptable Financing Cash, Conventional
Horse Property N
Listing Terms Cash, Conventional
Financing Cash,Conventional
Special Listing Condition Standard
Pets Allowed No Pet Restrictions

GET MORE INFORMATION
CRS, DRI, Notary | Assistant Broker | Lic# J: LIC#99697 | C: LIC#602439






