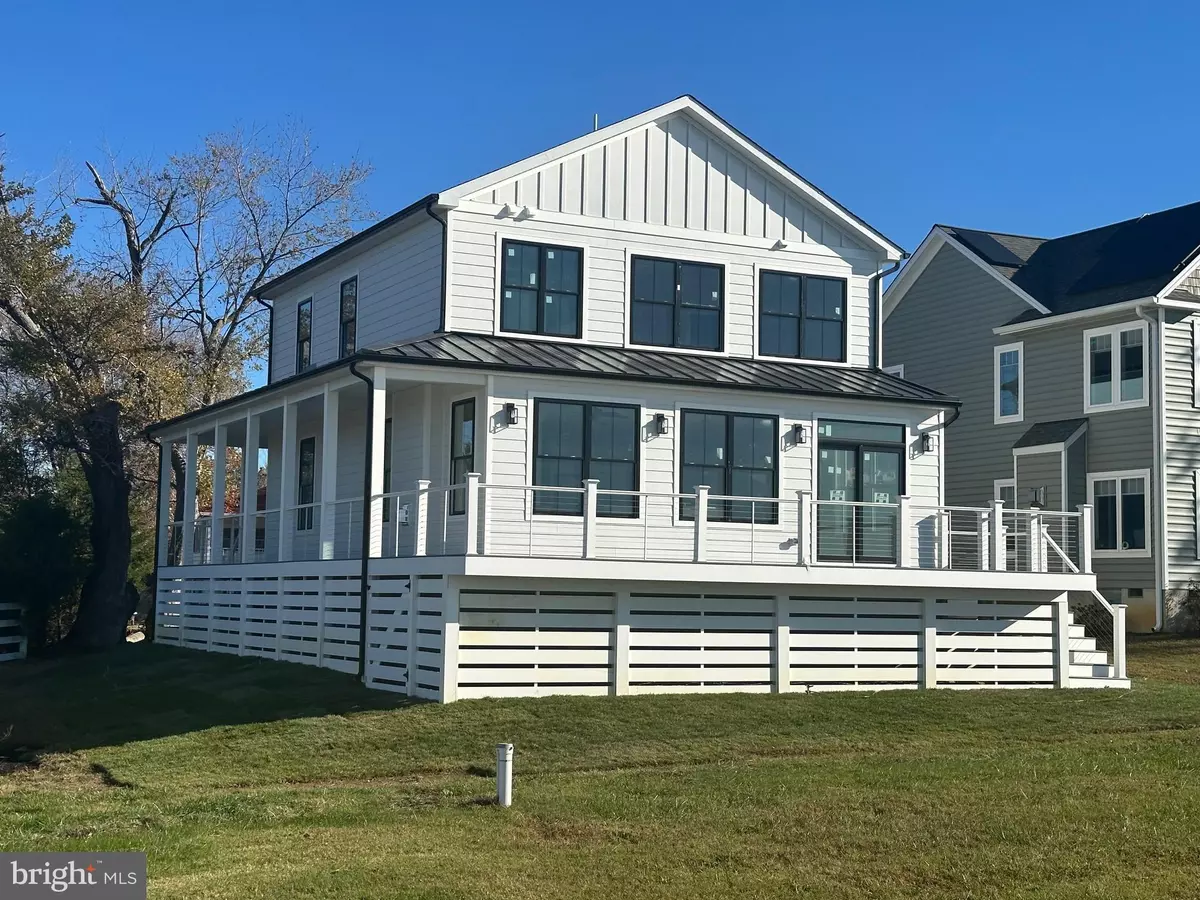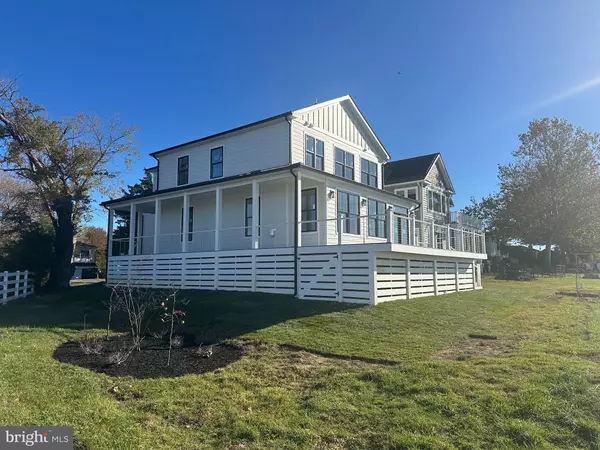
3 Beds
3 Baths
2,000 SqFt
3 Beds
3 Baths
2,000 SqFt
Key Details
Property Type Single Family Home
Sub Type Detached
Listing Status Coming Soon
Purchase Type For Sale
Square Footage 2,000 sqft
Price per Sqft $750
Subdivision Tower Gardens
MLS Listing ID MDQA2011686
Style Contemporary,Coastal,Traditional,Other
Bedrooms 3
Full Baths 2
Half Baths 1
HOA Fees $75/ann
HOA Y/N Y
Abv Grd Liv Area 2,000
Originating Board BRIGHT
Year Built 2024
Annual Tax Amount $2,605
Tax Year 2024
Lot Size 0.340 Acres
Acres 0.34
Property Description
Inside the home, modern farmhouse meets coastal living with beautiful finishes that make this home completely turn-key! Gas fireplace in the family room with ship-lap, solid wood floors, LED overhead lighting, Craftsman style trim and casing, a modern kitchen that opens to the main living space, custom steel railings, and the list just goes on and on. The waterviews are so impressive, you'll feel like you're floating on an island. The first floor also features a walk in pantry and powder room.
The second floor master suite will blow your mind with the incredible waterviews and sunsets! Even the master bathroom has views that will impress most everyone. See the water even while you're in the shower!!! Two additional bedrooms feature large closets and still have water views. The solid wood floors run up the stairs and throughout the second floor except for the full baths which feature tile. Ceiling fans and designer lights are already installed!
Location
State MD
County Queen Annes
Zoning NC-20
Interior
Hot Water Electric
Heating Central, Heat Pump - Electric BackUp
Cooling Central A/C, Heat Pump(s)
Fireplaces Number 1
Fireplaces Type Gas/Propane
Fireplace Y
Heat Source Electric
Exterior
Garage Garage - Front Entry, Inside Access, Garage Door Opener
Garage Spaces 2.0
Waterfront Y
Waterfront Description Rip-Rap
Water Access Y
Accessibility Other
Attached Garage 2
Total Parking Spaces 2
Garage Y
Building
Story 2
Foundation Crawl Space, Flood Vent, Block
Sewer Public Sewer
Water Well
Architectural Style Contemporary, Coastal, Traditional, Other
Level or Stories 2
Additional Building Above Grade, Below Grade
New Construction Y
Schools
School District Queen Anne'S County Public Schools
Others
Senior Community No
Tax ID 1804019164
Ownership Fee Simple
SqFt Source Assessor
Special Listing Condition Standard

GET MORE INFORMATION

CRS, DRI, Notary | Assistant Broker | Lic# J: LIC#99697 | C: LIC#602439






